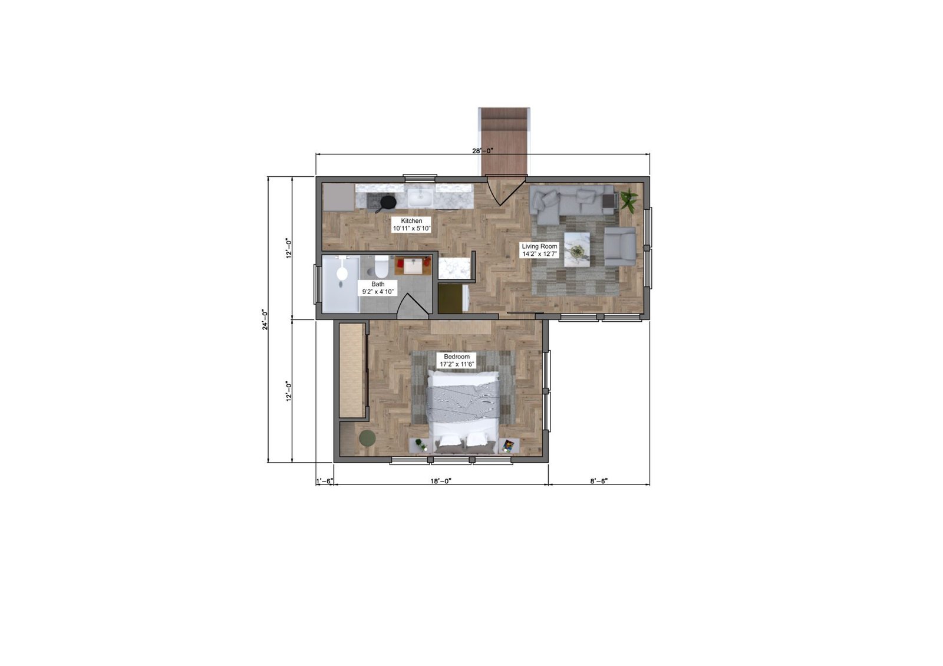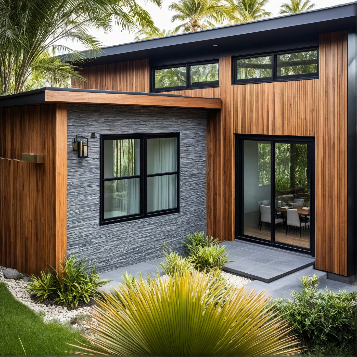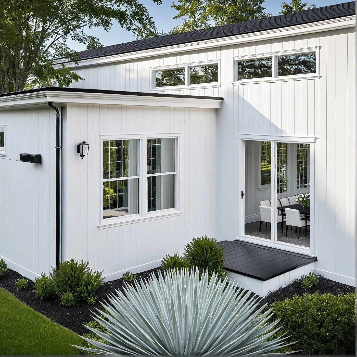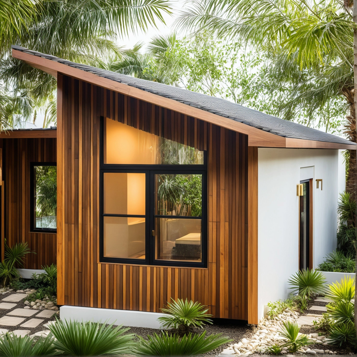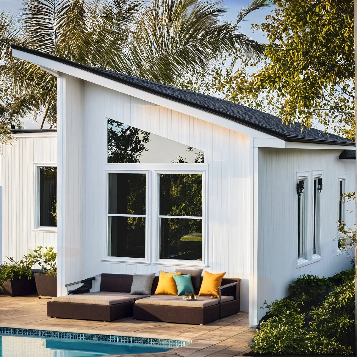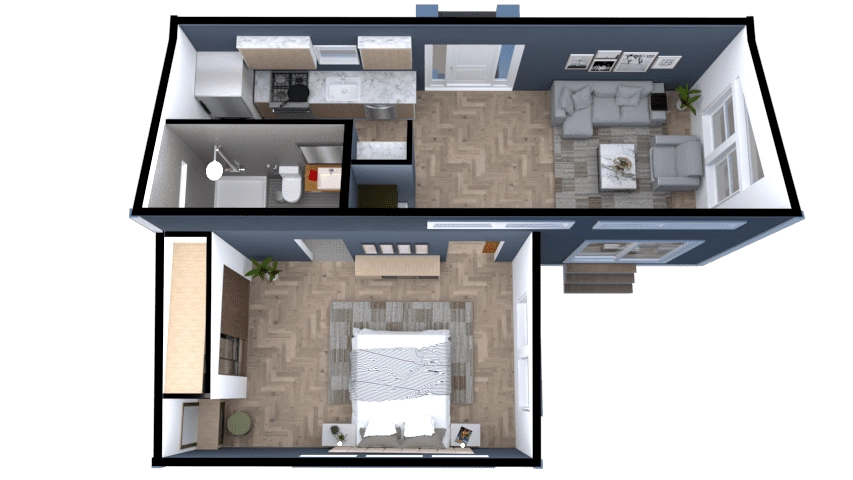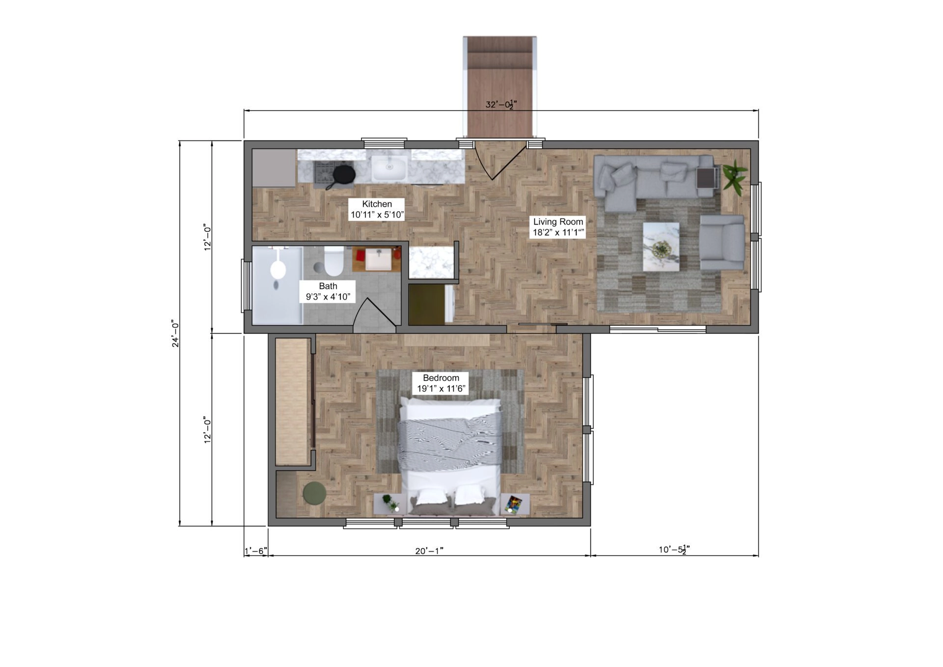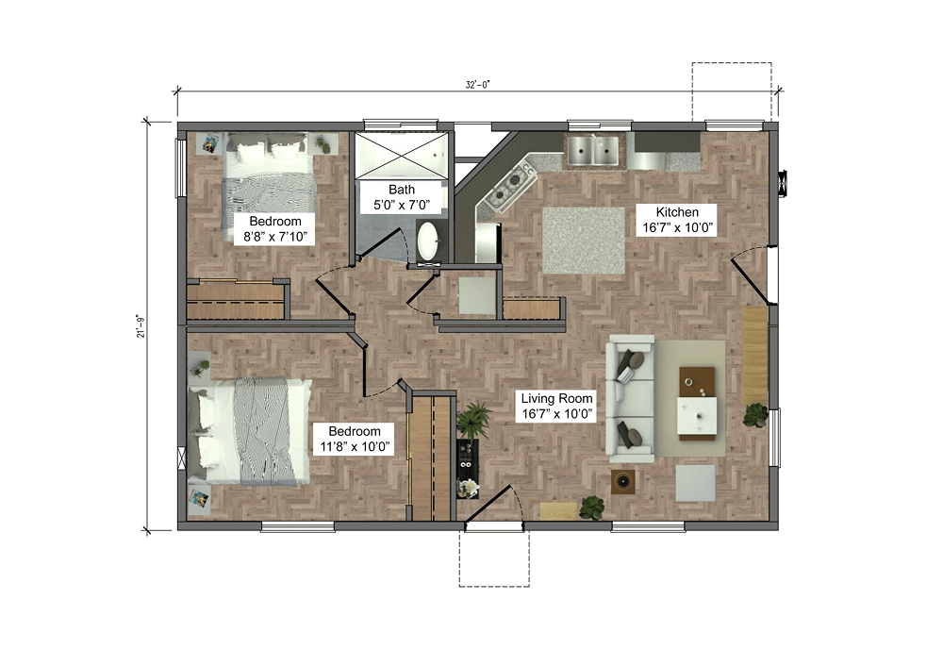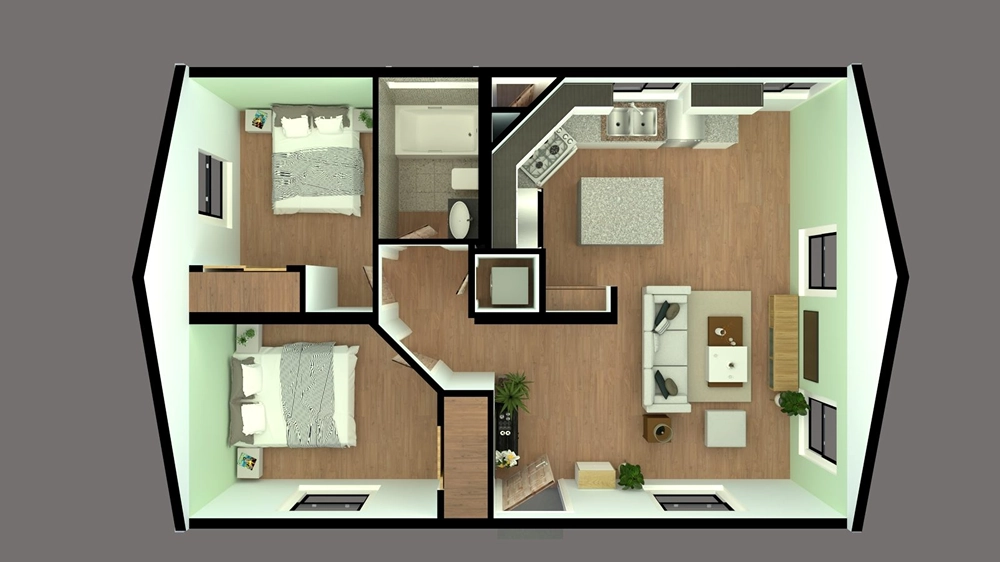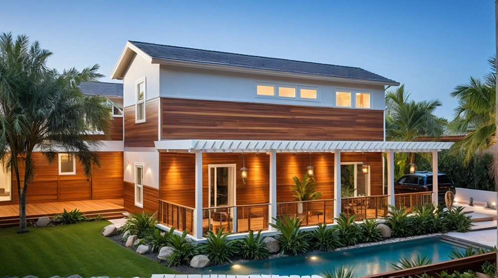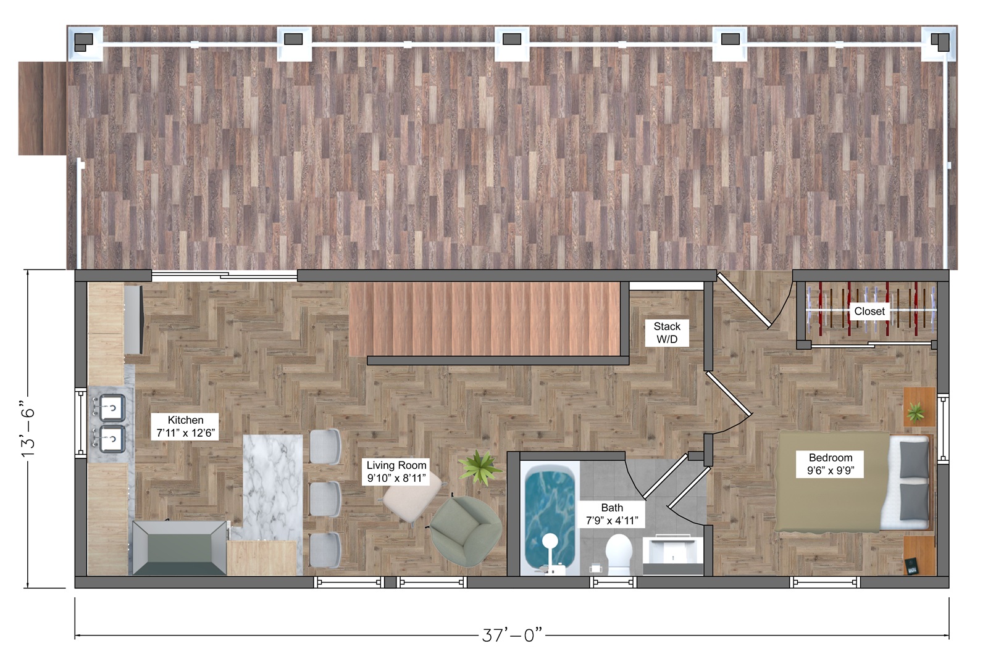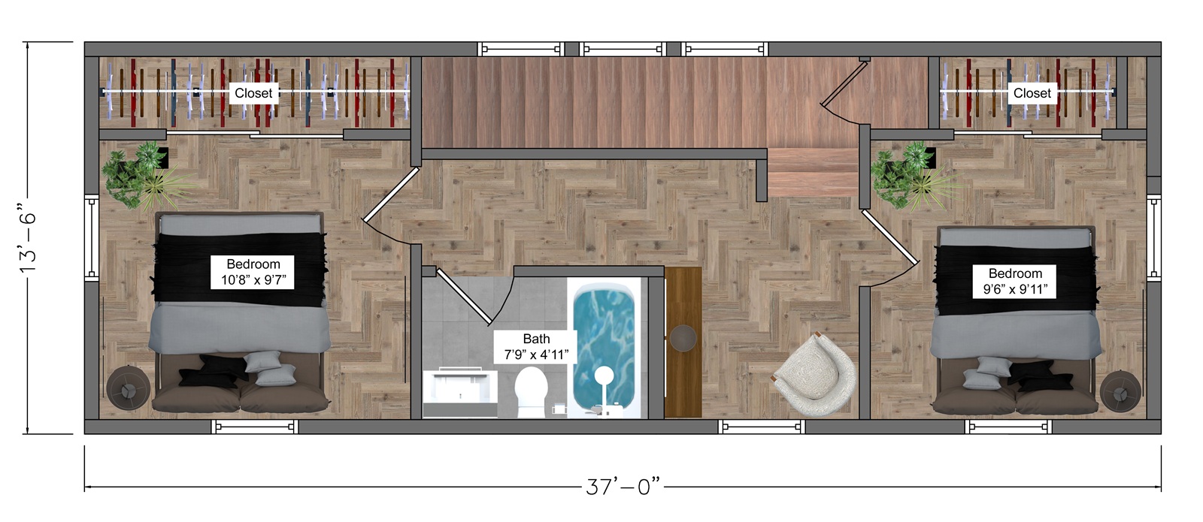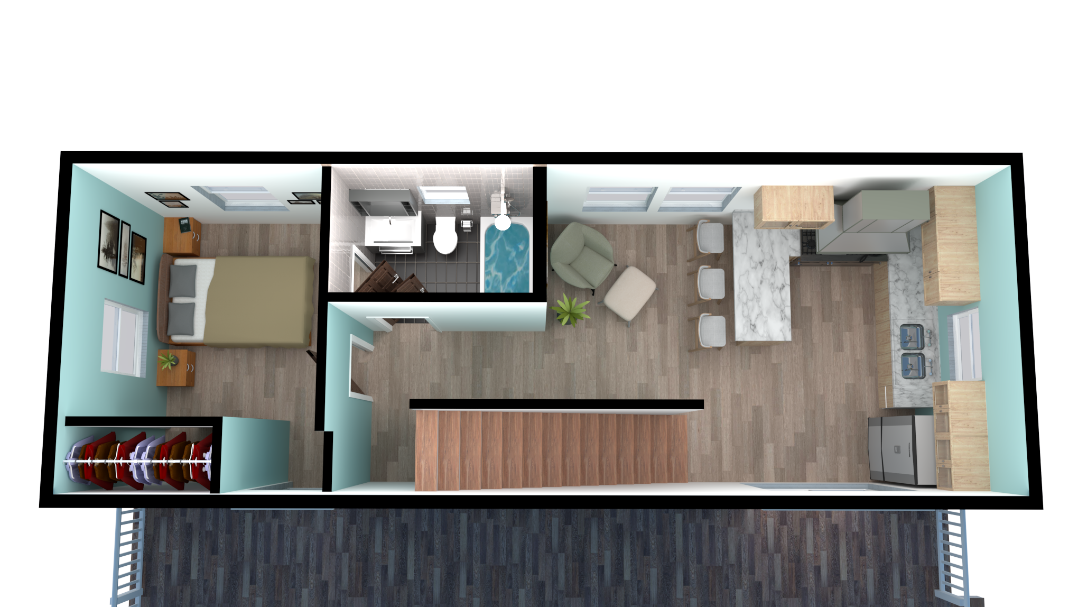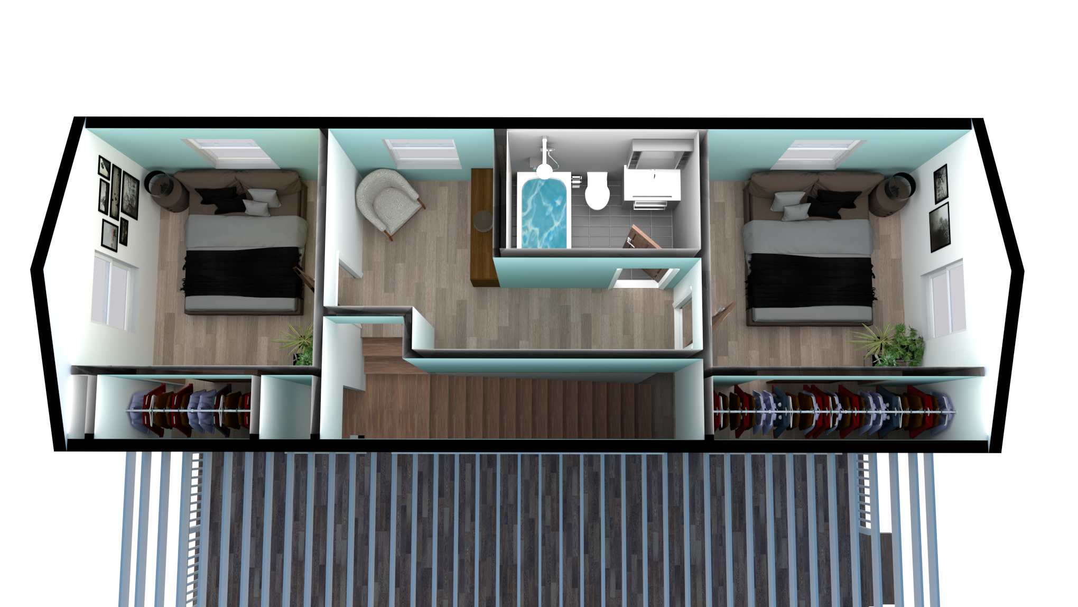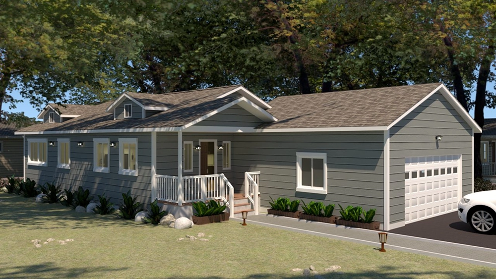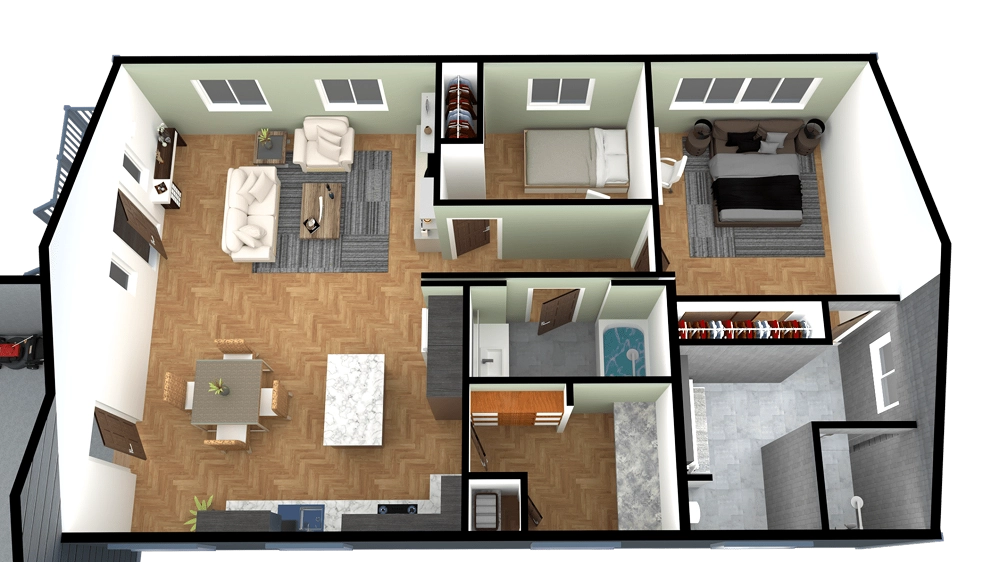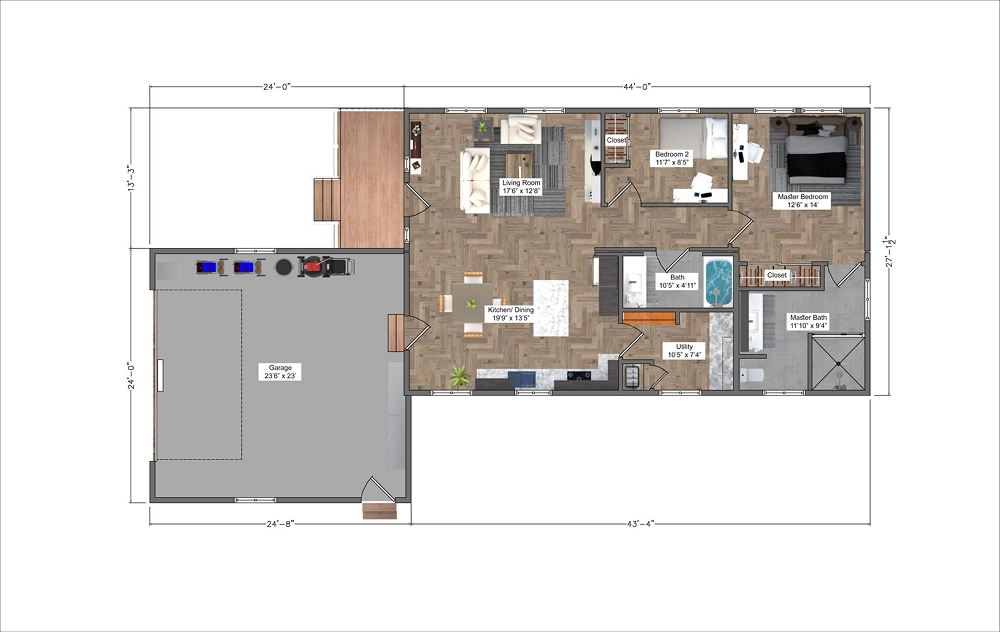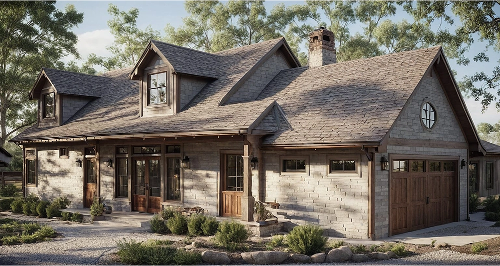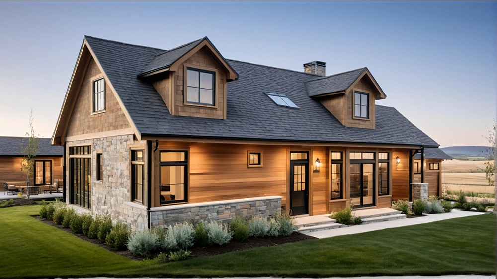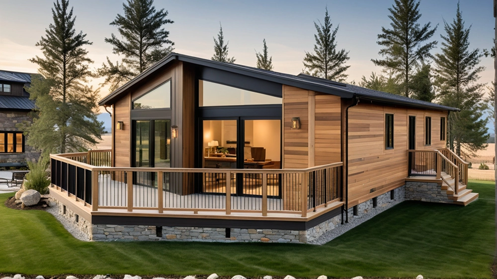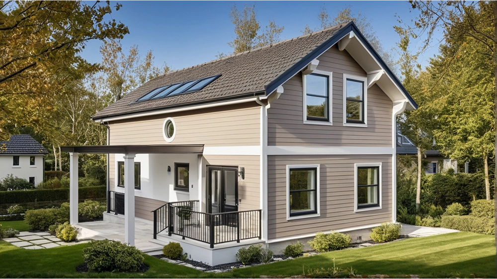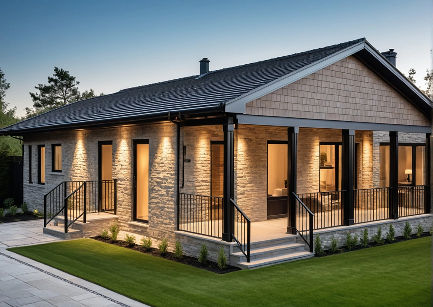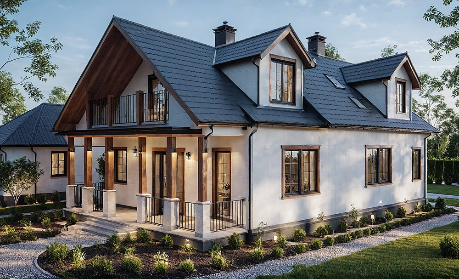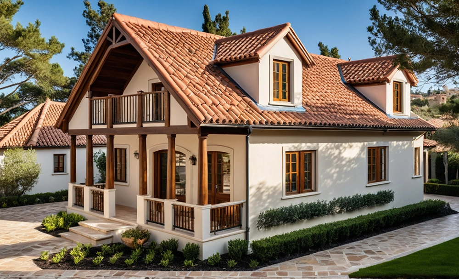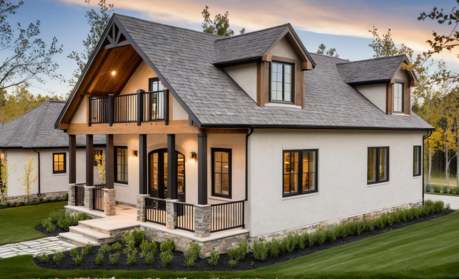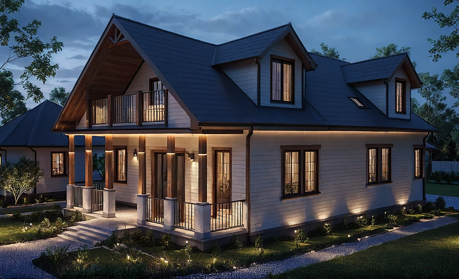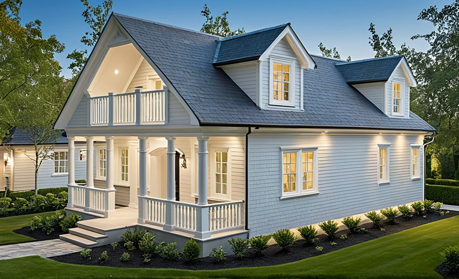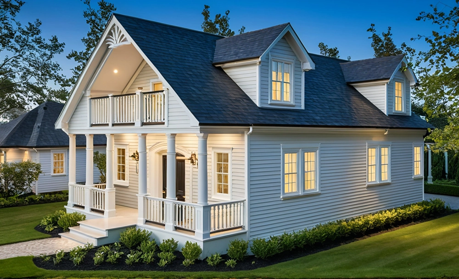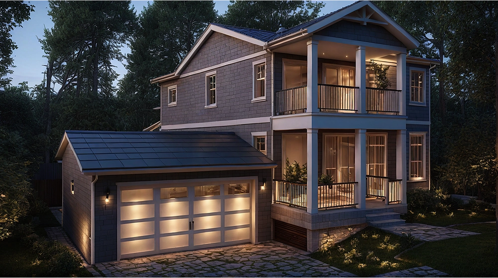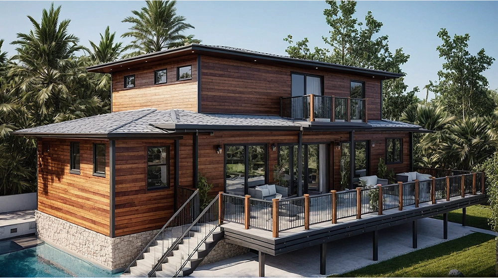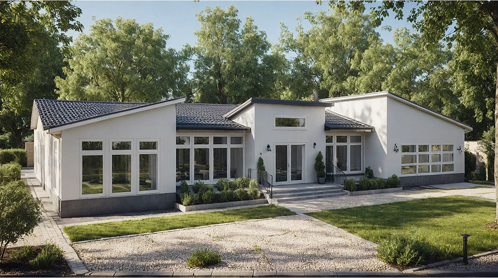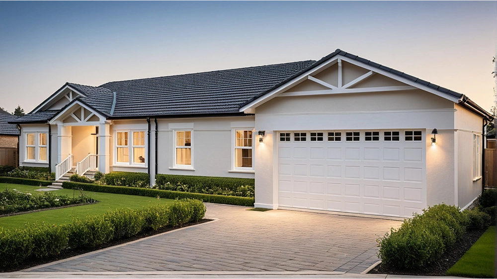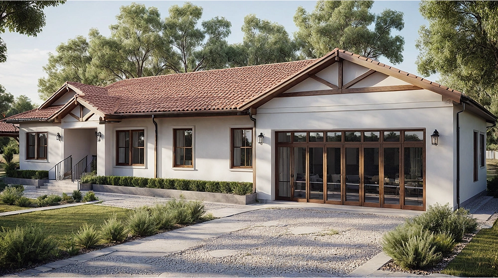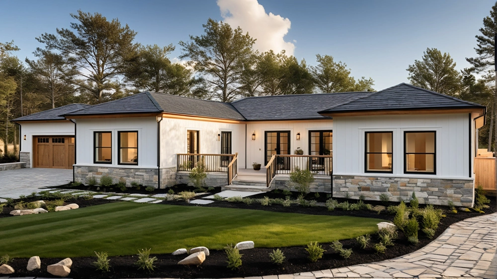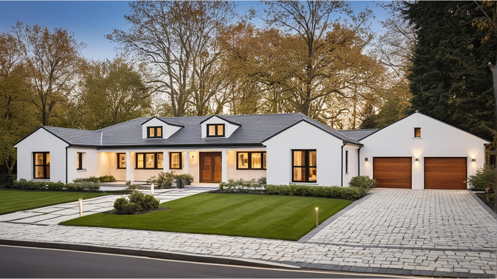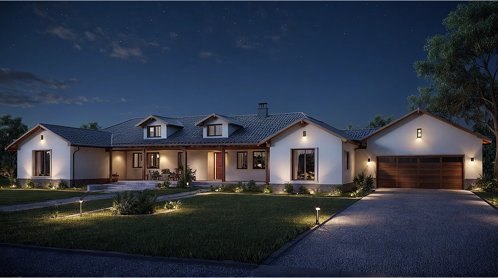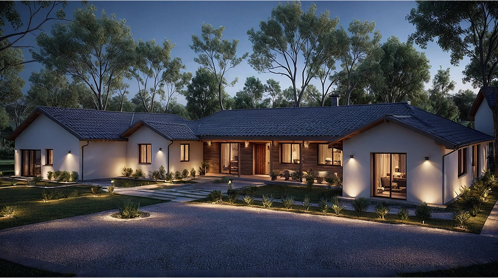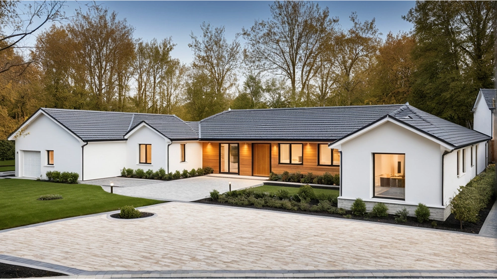Browse Our Modular Home Floor Plans
Choose from 40+ pre-designed layouts — or use them as a starting point for your custom home.
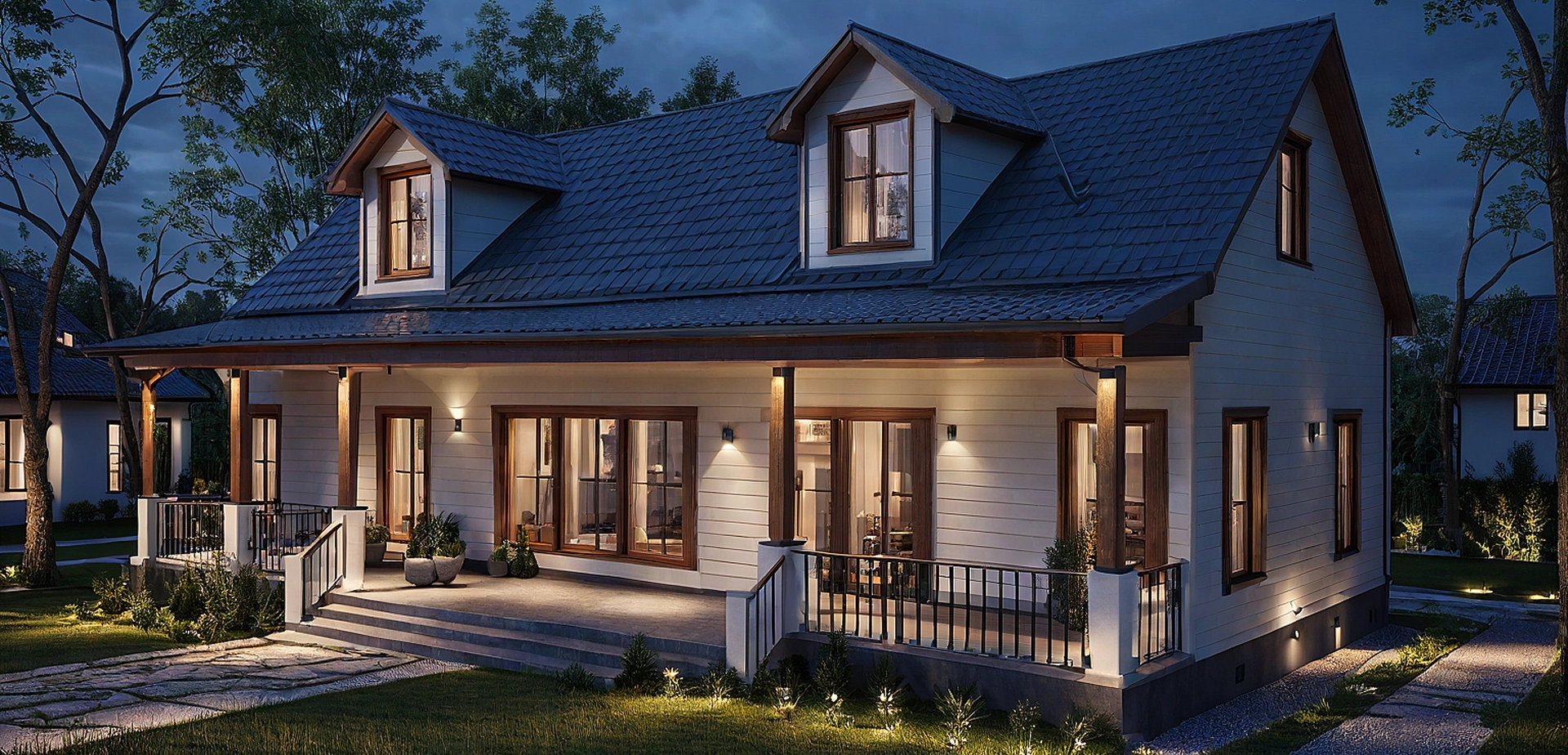
View Some Of Our Prefab Home Designs
Simple, flexible, and ready to build. California-approved pre-designed modular homes.
Adudio 552
*“Starting at” price refers to the cost of our factory-built home, FOB Woodland, California. This pricing includes the base model built to Cutting Edge standard specifications and is ready for shipment from our facility.
Additional costs not included: shipping to your location, sales tax, any upgrades to standard specifications, and all on-site work. This includes site preparation, foundation, crane, set, stitch and finish, utility connections, permits, and construction of any accessory structures.
552 sq. ft.
Adudio 552
The Adudio 552 is a single-level accessory dwelling unit (ADU) with one bedroom, one bathroom, and an open kitchen/living area. The layout includes upper and lower kitchen cabinetry, space for standard appliances, and a defined seating area in the living room. The bathroom features a toilet, sink, and bathtub/shower combination. The bedroom accommodates a double bed and bedside tables.
Open kitchen with countertop workspace and cabinetry
Space for refrigerator, stove, and sink
Living area adjacent to kitchen with seating space
One full bathroom with bathtub/shower, toilet, and sink
Bedroom with space for double bed and bedside tables
Exterior door leading directly into living/kitchen area
*“Starting at” price refers to the cost of our factory-built home, FOB Woodland, California. This pricing includes the base model built to Cutting Edge standard specifications and is ready for shipment from our facility.
Additional costs not included: shipping to your location, sales tax, any upgrades to standard specifications, and all on-site work. This includes site preparation, foundation, crane, set, stitch and finish, utility connections, permits, and construction of any accessory structures.
Adudio 624
*“Starting at” price refers to the cost of our factory-built home, FOB Woodland, California. This pricing includes the base model built to Cutting Edge standard specifications and is ready for shipment from our facility.
Additional costs not included: shipping to your location, sales tax, any upgrades to standard specifications, and all on-site work. This includes site preparation, foundation, crane, set, stitch and finish, utility connections, permits, and construction of any accessory structures.
624 sq. ft.
Adudio 624
The Adudio 624 is a single-level modular home with one bedroom, one bathroom, and an open kitchen/living area. The layout provides defined spaces for cooking, dining, and relaxing, with direct access from the living area to an exterior door. The bedroom includes space for a double bed and bedside tables. The bathroom features a toilet, sink, and bathtub/shower combination.
Kitchen with upper and lower cabinetry and countertop workspace
Space for refrigerator, stove, and sink
Living room measuring approximately 18’2” x 11’11”
Bedroom measuring approximately 19’1” x 11’6”
Bathroom measuring approximately 9’3” x 4’10” with bathtub/shower, toilet, and sink
Wood-pattern flooring in kitchen, living, and bedroom
Tiled bathroom flooring
Multiple windows in living room and bedroom for natural light
Multiple interior doors for room separation
*“Starting at” price refers to the cost of our factory-built home, FOB Woodland, California. This pricing includes the base model built to Cutting Edge standard specifications and is ready for shipment from our facility.
Additional costs not included: shipping to your location, sales tax, any upgrades to standard specifications, and all on-site work. This includes site preparation, foundation, crane, set, stitch and finish, utility connections, permits, and construction of any accessory structures.
Romeo
*“Starting at” price refers to the cost of our factory-built home, FOB Woodland, California. This pricing includes the base model built to Cutting Edge standard specifications and is ready for shipment from our facility.
Additional costs not included: shipping to your location, sales tax, any upgrades to standard specifications, and all on-site work. This includes site preparation, foundation, crane, set, stitch and finish, utility connections, permits, and construction of any accessory structures.
696 sq. ft.
Romeo
The Romeo is a single-level modular home with two bedrooms, one bathroom, and an open-plan kitchen and living area. The layout provides a central living space connected to the kitchen, with bedrooms located on one side of the home and the bathroom positioned between them. The kitchen features a designated counter space with double sink and cooking area.
Kitchen measuring approximately 16’7” x 10’7” with upper/lower cabinetry, countertop space, sink, and stove area
Living room measuring approximately 16’7” x 10’0” with space for seating and dining
Bedroom 1 measuring approximately 11’8” x 10’0”
Bedroom 2 measuring approximately 8’8” x 7’10”
Bathroom measuring approximately 5’0” x 7’0” with toilet, sink, and bathtub/shower combination
Wood-pattern flooring in living room, kitchen, and bedrooms
Tiled flooring in bathroom
Multiple windows in each bedroom and the living area for natural light
Interior hallway connecting bedrooms and bathroom
*“Starting at” price refers to the cost of our factory-built home, FOB Woodland, California. This pricing includes the base model built to Cutting Edge standard specifications and is ready for shipment from our facility.
Additional costs not included: shipping to your location, sales tax, any upgrades to standard specifications, and all on-site work. This includes site preparation, foundation, crane, set, stitch and finish, utility connections, permits, and construction of any accessory structures.
Juliet
*“Starting at” price refers to the cost of our factory-built home, FOB Woodland, California. This pricing includes the base model built to Cutting Edge standard specifications and is ready for shipment from our facility.
Additional costs not included: shipping to your location, sales tax, any upgrades to standard specifications, and all on-site work. This includes site preparation, foundation, crane, set, stitch and finish, utility connections, permits, and construction of any accessory structures.
757 sq. ft.
Juliet
The Juliet is a single-level modular home with two bedrooms, one bathroom, and an open-plan kitchen and living area. The kitchen includes a double sink, counter workspace, and space for standard appliances. The living room is adjacent to the kitchen and provides a defined seating area. Both bedrooms have dedicated closet spaces. The bathroom features a bathtub/shower combination, toilet, and sink.
Kitchen measuring approximately 16’9” x 11’ with upper/lower cabinetry, double sink, and space for stove and refrigerator
Living room measuring approximately 16’9” x 11’ with space for seating
Bedroom 1 measuring approximately 14’ x 11’ with closet space
Bedroom 2 measuring approximately 8’ x 11’ with closet space
Bathroom measuring approximately 5’ x 7’5” with bathtub/shower, toilet, and sink
HVAC closet adjacent to bathroom
Wood-pattern flooring in living areas, kitchen, and bedrooms
Tiled flooring in bathroom
Multiple windows in living room and bedrooms for natural light
*“Starting at” price refers to the cost of our factory-built home, FOB Woodland, California. This pricing includes the base model built to Cutting Edge standard specifications and is ready for shipment from our facility.
Additional costs not included: shipping to your location, sales tax, any upgrades to standard specifications, and all on-site work. This includes site preparation, foundation, crane, set, stitch and finish, utility connections, permits, and construction of any accessory structures.
Ophelia
*“Starting at” price refers to the cost of our factory-built home, FOB Woodland, California. This pricing includes the base model built to Cutting Edge standard specifications and is ready for shipment from our facility.
Additional costs not included: shipping to your location, sales tax, any upgrades to standard specifications, and all on-site work. This includes site preparation, foundation, crane, set, stitch and finish, utility connections, permits, and construction of any accessory structures.
996 sq. ft.
Ophelia
The Ophelia is a single-level modular home with two bedrooms, two bathrooms, and an open-plan kitchen and living area. The kitchen includes a large island, double sink, counter workspace, and space for standard appliances. The living room is adjacent to the kitchen and provides a defined seating area. The master bedroom has an attached bathroom, while the second bedroom is located next to the main bathroom.
Kitchen measuring approximately 15’4” x 14’1” with island, double sink, upper/lower cabinetry, and space for stove and refrigerator
Living room measuring approximately 15’4” x 14’1” with seating area
Master bedroom measuring approximately 11’9” x 13’9” with direct access to master bathroom
Master bathroom measuring approximately 5’ x 9’11” with bathtub/shower, toilet, and sink
Bedroom 2 measuring approximately 8’7” x 10’6”
Second bathroom measuring approximately 7’7” x 6’3” with bathtub/shower, toilet, and sink
Deck extending across the front width of the home
*“Starting at” price refers to the cost of our factory-built home, FOB Woodland, California. This pricing includes the base model built to Cutting Edge standard specifications and is ready for shipment from our facility.
Additional costs not included: shipping to your location, sales tax, any upgrades to standard specifications, and all on-site work. This includes site preparation, foundation, crane, set, stitch and finish, utility connections, permits, and construction of any accessory structures.
Rhea
*“Starting at” price refers to the cost of our factory-built home, FOB Woodland, California. This pricing includes the base model built to Cutting Edge standard specifications and is ready for shipment from our facility.
Additional costs not included: shipping to your location, sales tax, any upgrades to standard specifications, and all on-site work. This includes site preparation, foundation, crane, set, stitch and finish, utility connections, permits, and construction of any accessory structures.
999 sq. ft.
Rhea
The Rhea is a two-story modular home with three bedrooms, two bathrooms, and an open-plan kitchen and living area. The ground floor includes the kitchen, living room, one bedroom, and one bathroom. The upper floor contains two bedrooms, a shared bathroom, and access to an upper-level balcony.
Ground Floor: Kitchen measuring approximately 7’11” x 12’6″ with upper/lower cabinetry, counter workspace, and space for standard appliances
Ground Floor: Adjacent living room measuring approximately 9’10” x 8’11” with seating area and multiple windows
Ground Floor: Bedroom measuring approximately 9’6″ x 9’9″ located near the main entrance
Ground Floor: Bathroom measuring approximately 7’9″ x 4’11” with bathtub/shower combination, toilet, and sink
Upper Floor: Two bedrooms measuring approximately 10’8″ X 9’7″ and 9’6″ x 9’11” each with dedicated closet space
Upper Floor: Shared bathroom measuring approximately 9’7″ x 4’11” with bathtub/shower, toilet, and sink
Upper Floor: Balcony accessible from upper-level hallway or rooms (depending on layout)
Wood-pattern flooring in living areas and bedrooms
Tiled flooring in bathrooms
Multiple large windows for natural light on both levels
Two-story exterior with balcony and covered porch options visible in elevations
*“Starting at” price refers to the cost of our factory-built home, FOB Woodland, California. This pricing includes the base model built to Cutting Edge standard specifications and is ready for shipment from our facility.
Additional costs not included: shipping to your location, sales tax, any upgrades to standard specifications, and all on-site work. This includes site preparation, foundation, crane, set, stitch and finish, utility connections, permits, and construction of any accessory structures.
Dione
*“Starting at” price refers to the cost of our factory-built home, FOB Woodland, California. This pricing includes the base model built to Cutting Edge standard specifications and is ready for shipment from our facility.
Additional costs not included: shipping to your location, sales tax, any upgrades to standard specifications, and all on-site work. This includes site preparation, foundation, crane, set, stitch and finish, utility connections, permits, and construction of any accessory structures.
1,183 sq. ft.
Dione
The Dione is a single-level modular home with three bedrooms, two bathrooms, a central living area, and an open kitchen with dining space. The primary suite includes a master bedroom, attached master bathroom, and wardrobe. Two additional bedrooms are located on the opposite side of the home, adjacent to a shared bathroom. A utility room with washer/dryer space is positioned near the kitchen.
Kitchen + dining area measuring approximately 17’9” x 11’8” with upper/lower cabinetry, double sink, and space for stove and refrigerator
Living room measuring approximately 22’3” x 11’ with seating area
Master bedroom measuring approximately 11’11” x 11’ with direct access to master bath
Master bath measuring approximately 8’5” x 11’4” with bathtub/shower, toilet, and double sink vanity
Bedroom 2 measuring approximately 14’4” x 11’
Bedroom 3 measuring approximately 10’4” x 8’9”
Shared bathroom measuring approximately 4’8” x 7’7” with bathtub/shower, toilet, and sink
Utility room measuring approximately 6’5” x 7’4” with washer/dryer space and pantry
Wood-pattern flooring in living areas, kitchen, and bedrooms
Tiled flooring in bathrooms and utility area
*“Starting at” price refers to the cost of our factory-built home, FOB Woodland, California. This pricing includes the base model built to Cutting Edge standard specifications and is ready for shipment from our facility.
Additional costs not included: shipping to your location, sales tax, any upgrades to standard specifications, and all on-site work. This includes site preparation, foundation, crane, set, stitch and finish, utility connections, permits, and construction of any accessory structures.
Ymir
*“Starting at” price refers to the cost of our factory-built home, FOB Woodland, California. This pricing includes the base model built to Cutting Edge standard specifications and is ready for shipment from our facility.
Additional costs not included: shipping to your location, sales tax, any upgrades to standard specifications, and all on-site work. This includes site preparation, foundation, crane, set, stitch and finish, utility connections, permits, and construction of any accessory structures.
1,193 sq. ft.
Ymir
The Ymir is a single-level modular home with two bedrooms, two bathrooms, an open-plan kitchen/dining area, and a large living room. The primary suite features a master bedroom with an attached bathroom and closet. The second bedroom is located near the main bathroom.
Kitchen/dining area measuring approximately 19’9” x 13’5” with upper/lower cabinetry, countertop workspace, and space for stove and refrigerator
Living room measuring approximately 17’6” x 12’8” with defined seating area
Master bedroom measuring approximately 12’6” x 14’ with closet and direct access to master bath
Master bathroom measuring approximately 11’10” x 9’4” with bathtub/shower, toilet, and double sink vanity
Bedroom 2 measuring approximately 11’7” x 8’5” with closet
Second bathroom measuring approximately 10’5” x 4’11” with bathtub/shower, toilet, and sink
Utility room measuring approximately 10’5” x 7’4” with washer/dryer space
Optional attached garage by General Building Contractor measuring approx. 23’6″ X 23′
*“Starting at” price refers to the cost of our factory-built home, FOB Woodland, California. This pricing includes the base model built to Cutting Edge standard specifications and is ready for shipment from our facility.
Additional costs not included: shipping to your location, sales tax, any upgrades to standard specifications, and all on-site work. This includes site preparation, foundation, crane, set, stitch and finish, utility connections, permits, and construction of any accessory structures.
Swallowtail
*“Starting at” price refers to the cost of our factory-built home, FOB Woodland, California. This pricing includes the base model built to Cutting Edge standard specifications and is ready for shipment from our facility.
Additional costs not included: shipping to your location, sales tax, any upgrades to standard specifications, and all on-site work. This includes site preparation, foundation, crane, set, stitch and finish, utility connections, permits, and construction of any accessory structures.
1,159 sq. ft.
Swallowtail
The Swallowtail is a single-level modular home with one bedroom, one full bathroom, one half bathroom, and an open-plan kitchen, dining, and living area. The primary suite features a master bedroom with a walk-in closet and attached master bathroom. The home also includes a powder room, an attached garage, and a defined dining area.
Kitchen measuring approximately 8’6” x 12’8” with counter workspace, cabinetry, and space for appliances
Dining area measuring approximately 11’1” x 9’1”
Living room measuring approximately 15’10” x 18’ with space for seating
Master bedroom measuring approximately 12’6” x 12’8” with direct access to master bath and walk-in closet
Master bath measuring approximately 9’4” x 12’8” with bathtub, toilet, and double sink vanity
Walk-in closet measuring approximately 6’ x 12’8”
Powder room measuring approximately 5’1” x 7’8” with toilet and sink
Attached garage measuring approximately 19’6” x 21’10”
Multiple entry points including garage and front entry
Wood-pattern flooring in living areas and bedroom
Tiled flooring in bathrooms and kitchen
*“Starting at” price refers to the cost of our factory-built home, FOB Woodland, California. This pricing includes the base model built to Cutting Edge standard specifications and is ready for shipment from our facility.
Additional costs not included: shipping to your location, sales tax, any upgrades to standard specifications, and all on-site work. This includes site preparation, foundation, crane, set, stitch and finish, utility connections, permits, and construction of any accessory structures.
Chalkwill
*“Starting at” price refers to the cost of our factory-built home, FOB Woodland, California. This pricing includes the base model built to Cutting Edge standard specifications and is ready for shipment from our facility.
Additional costs not included: shipping to your location, sales tax, any upgrades to standard specifications, and all on-site work. This includes site preparation, foundation, crane, set, stitch and finish, utility connections, permits, and construction of any accessory structures.
1,187 sq. ft.
Chalkwill
The Chalkwill is a single-level modular home with three bedrooms, two bathrooms, a central great room, and an open kitchen layout. The master suite includes a walk-in closet and private bathroom. Two additional bedrooms are located on the opposite side of the home, adjacent to the shared bathroom. A laundry room is positioned near the kitchen for convenience.
Kitchen measuring approximately 16’4” x 7’10” with counter workspace, cabinetry, and space for stove and refrigerator
Great room measuring approximately 21’11” x 11’ with seating area
Master bedroom measuring approximately 15’3” x 11’ with walk-in closet and direct access to master bath
Master bath measuring approximately 8’1” x 11’ with bathtub/shower, toilet, and double sink vanity
Bedroom 2 measuring approximately 11’ x 11’ with closet
Bedroom 3 measuring approximately 11’ x 11’ with closet
Shared bathroom measuring approximately 5’ x 7’5” with bathtub/shower, toilet, and sink
Laundry room measuring approximately 6’8” x 7’2”
Wood-pattern flooring in living areas, kitchen, and bedrooms
Tiled flooring in bathrooms and laundry area
*“Starting at” price refers to the cost of our factory-built home, FOB Woodland, California. This pricing includes the base model built to Cutting Edge standard specifications and is ready for shipment from our facility.
Additional costs not included: shipping to your location, sales tax, any upgrades to standard specifications, and all on-site work. This includes site preparation, foundation, crane, set, stitch and finish, utility connections, permits, and construction of any accessory structures.
Luna
*“Starting at” price refers to the cost of our factory-built home, FOB Woodland, California. This pricing includes the base model built to Cutting Edge standard specifications and is ready for shipment from our facility.
Additional costs not included: shipping to your location, sales tax, any upgrades to standard specifications, and all on-site work. This includes site preparation, foundation, crane, set, stitch and finish, utility connections, permits, and construction of any accessory structures.
1,282 sq. ft.
Luna
The Luna is a single-level modular home with three bedrooms, two bathrooms, and an open-plan living, dining, and kitchen layout. The master suite includes a walk-in closet and private bathroom. Two additional bedrooms are located on the opposite side of the home, adjacent to a shared bathroom. The home also features a laundry/utility room and a large front terrace.
Kitchen measuring approximately 16’7” x 8’ with counter workspace, cabinetry, and space for stove, refrigerator, and dishwasher
Living/dining area measuring approximately 22’2” x 14’10” with seating and dining space
Master bedroom measuring approximately 15’10” x 11’5” with walk-in closet and direct access to master bath
Master bath measuring approximately 8’4” x 11’ with shower, toilet, and double sink vanity
Bedroom 2 measuring approximately 14’4” x 10’1” with closet
Bedroom 3 measuring approximately 14’4” x 10’1” with closet
Shared bathroom measuring approximately 5’ x 7’ with bathtub/shower, toilet, and sink
Utility room measuring approximately 6’12” x 7’1/2” with washer/dryer space and pantry
Front terrace spanning the full length of the home
Wood-pattern flooring in living areas, kitchen, and bedrooms
Tiled flooring in bathrooms and utility area
*“Starting at” price refers to the cost of our factory-built home, FOB Woodland, California. This pricing includes the base model built to Cutting Edge standard specifications and is ready for shipment from our facility.
Additional costs not included: shipping to your location, sales tax, any upgrades to standard specifications, and all on-site work. This includes site preparation, foundation, crane, set, stitch and finish, utility connections, permits, and construction of any accessory structures.
Narvi
*“Starting at” price refers to the cost of our factory-built home, FOB Woodland, California. This pricing includes the base model built to Cutting Edge standard specifications and is ready for shipment from our facility.
Additional costs not included: shipping to your location, sales tax, any upgrades to standard specifications, and all on-site work. This includes site preparation, foundation, crane, set, stitch and finish, utility connections, permits, and construction of any accessory structures.
1,356 sq. ft.
Narvi
The Narvi is a single-level modular home with two bedrooms, two bathrooms, an open-plan kitchen/dining area, and a large living room. The primary suite features a walk-in closet and private bathroom. The home also includes a den, utility room, and multiple exterior access points.
Kitchen/dining area measuring approximately 25’6” x 12’8” with counter workspace, cabinetry, and space for standard appliances
Living room measuring approximately 25’6” x 12’8” with defined seating area
Master bedroom measuring approximately 14’ x 12’8” with walk-in closet and direct access to master bath
Master bath measuring approximately 8’6” x 12’8” with bathtub, shower, toilet, and double sink vanity
Den measuring approximately 11’2” x 10’3”
Second bathroom measuring approximately 5’ x 9’1” with bathtub/shower, toilet, and sink
Utility room measuring approximately 8’10” x 9’1” with washer/dryer space
Wood-pattern flooring in living areas, kitchen, bedrooms, and den
Tiled flooring in bathrooms and utility area
Multiple exterior doors, including front and rear access points
*“Starting at” price refers to the cost of our factory-built home, FOB Woodland, California. This pricing includes the base model built to Cutting Edge standard specifications and is ready for shipment from our facility.
Additional costs not included: shipping to your location, sales tax, any upgrades to standard specifications, and all on-site work. This includes site preparation, foundation, crane, set, stitch and finish, utility connections, permits, and construction of any accessory structures.
Cardinal
*“Starting at” price refers to the cost of our factory-built home, FOB Woodland, California. This pricing includes the base model built to Cutting Edge standard specifications and is ready for shipment from our facility.
Additional costs not included: shipping to your location, sales tax, any upgrades to standard specifications, and all on-site work. This includes site preparation, foundation, crane, set, stitch and finish, utility connections, permits, and construction of any accessory structures.
1,387 sq. ft
Cardinal
The Cardinal is a single-level modular home with two bedrooms, two bathrooms, a large great room, and an open kitchen/dining area. The master suite includes a walk-in closet and private bathroom. The home also features a separate crafts center room and a covered front porch.
Kitchen measuring approximately 11’ x 10’10” with counter workspace, cabinetry, and space for stove, refrigerator, and dishwasher
Dining area measuring approximately 10’0” x 10’10”
Great room measuring approximately 17’10” x 15’2” with seating space
Master bedroom measuring approximately 19’4” x 13’1” with walk-in closet and direct access to master bath
Master bath measuring approximately 6’8” x 12’8” with bathtub, toilet, and double sink vanity
Bedroom 2 measuring approximately 12’3” x 20’5” (labeled as “Crafts Center” in plan)
Second bathroom measuring approximately 8’2” x 5’1” with bathtub/shower, toilet, and sink
Pantry adjacent to kitchen
Wood-pattern flooring in living areas, kitchen, and bedrooms
Tiled flooring in bathrooms
Covered porch along the front of the home
*“Starting at” price refers to the cost of our factory-built home, FOB Woodland, California. This pricing includes the base model built to Cutting Edge standard specifications and is ready for shipment from our facility.
Additional costs not included: shipping to your location, sales tax, any upgrades to standard specifications, and all on-site work. This includes site preparation, foundation, crane, set, stitch and finish, utility connections, permits, and construction of any accessory structures.
Himalia
*“Starting at” price refers to the cost of our factory-built home, FOB Woodland, California. This pricing includes the base model built to Cutting Edge standard specifications and is ready for shipment from our facility.
Additional costs not included: shipping to your location, sales tax, any upgrades to standard specifications, and all on-site work. This includes site preparation, foundation, crane, set, stitch and finish, utility connections, permits, and construction of any accessory structures.
1,420 sq. ft.
Himalia
The Himalia is a single-level modular home with two bedrooms, two bathrooms, and an open-plan kitchen, dining, and living area. The primary suite includes a walk-in closet and private bathroom. The home also features a dedicated office, utility room, and a deck accessed from the living area.
Kitchen measuring approximately 20’3” x 8’10” with cabinetry, counter workspace, and space for standard appliances
Dining area adjacent to kitchen
Living room measuring approximately 22’3” x 16’5” with seating space and access to deck
Master bedroom measuring approximately 12’11” x 13’6” with walk-in closet and direct access to master bath
Master bath measuring approximately 8’2” x 12’6” with bathtub, toilet, and double sink vanity
Bedroom 2 measuring approximately 11’1” x 8’11” with closet
Second bathroom measuring approximately 5’3” x 8’11” with bathtub/shower, toilet, and sink
Office measuring approximately 9’11” x 12’6” with adjacent fireplace area
Utility room measuring approximately 5’9” x 8’11” with washer/dryer space
Wood-pattern flooring in living areas, kitchen, bedrooms, and office
Tiled flooring in bathrooms and utility room
*“Starting at” price refers to the cost of our factory-built home, FOB Woodland, California. This pricing includes the base model built to Cutting Edge standard specifications and is ready for shipment from our facility.
Additional costs not included: shipping to your location, sales tax, any upgrades to standard specifications, and all on-site work. This includes site preparation, foundation, crane, set, stitch and finish, utility connections, permits, and construction of any accessory structures.
Haumea
*“Starting at” price refers to the cost of our factory-built home, FOB Woodland, California. This pricing includes the base model built to Cutting Edge standard specifications and is ready for shipment from our facility.
Additional costs not included: shipping to your location, sales tax, any upgrades to standard specifications, and all on-site work. This includes site preparation, foundation, crane, set, stitch and finish, utility connections, permits, and construction of any accessory structures.
1,486 sq. ft.
Haumea
The Haumea is a single-level modular home with three bedrooms, two bathrooms, and an open-plan kitchen, dining, and great room layout. The master suite includes a walk-in closet and private bathroom. The home also features a laundry room, front porch, side deck, and attached garage.
Kitchen measuring approximately 12’5” x 18’10” with counter workspace, cabinetry, and space for standard appliances
Dining area measuring approximately 12’3” x 9’11” adjacent to kitchen
Great room measuring approximately 13’3” x 17’4” with seating space
Master bedroom measuring approximately 12’5” x 15’1” with walk-in closet and direct access to master bath
Master bath measuring approximately 12’5” x 11’6” with bathtub, toilet, and double sink vanity
Bedroom 2 measuring approximately 10’1” x 11’5” with closet
Bedroom 3 measuring approximately 12’5” x 10’1” with closet
Second bathroom measuring approximately 8’7” x 5’ with bathtub/shower, toilet, and sink
Laundry room measuring approximately 8’11” x 6’4”
Attached garage measuring approximately 22’6” x 20’
Deck measuring approximately 15’ x 16’11”
Front porch measuring approximately 13’4” x 7’3”
Wood-pattern flooring in living areas, kitchen, and bedrooms
Tiled flooring in bathrooms and laundry area
*“Starting at” price refers to the cost of our factory-built home, FOB Woodland, California. This pricing includes the base model built to Cutting Edge standard specifications and is ready for shipment from our facility.
Additional costs not included: shipping to your location, sales tax, any upgrades to standard specifications, and all on-site work. This includes site preparation, foundation, crane, set, stitch and finish, utility connections, permits, and construction of any accessory structures.
Spicebush
*“Starting at” price refers to the cost of our factory-built home, FOB Woodland, California. This pricing includes the base model built to Cutting Edge standard specifications and is ready for shipment from our facility.
Additional costs not included: shipping to your location, sales tax, any upgrades to standard specifications, and all on-site work. This includes site preparation, foundation, crane, set, stitch and finish, utility connections, permits, and construction of any accessory structures.
1,496 sq. ft.
Spicebush
The Spicebush (Original) is a single-story modular home with three bedrooms and two bathrooms. The floor plan features an open kitchen, dining, and living area. The master suite includes a walk-in closet and private bathroom. The plan includes a library/office space, a utility room, and an attached two-car garage.
Kitchen measuring approximately 9’9” x 12’8” with cabinetry, countertop space, and room for appliances
Dining area measuring approximately 13’10” x 12’8” adjacent to kitchen and living area
Living space located in the center of the home
Master bedroom measuring approximately 14’6” x 12’8” with walk-in closet (6’3” x 8’3”) and direct access to master bath
Master bath measuring approximately 8’5” x 12’8” with bathtub, shower, toilet, and double sink vanity
Bedroom 2 measuring approximately 9’11 x 8’11”
Bedroom 3 measuring approximately 11’3″ x 10’1″ with closet
Second bathroom measuring approximately 5’0” x 8’11” with bathtub/shower, toilet, and sink
Library/office measuring approximately 9’11” x 8’11”
Utility room measuring approximately 6’0” x 9’4”
Attached garage measuring approximately 23’6” x 23’0” with direct interior access
Covered porch at entry
Rear deck measuring approximately 58’0” wide
*“Starting at” price refers to the cost of our factory-built home, FOB Woodland, California. This pricing includes the base model built to Cutting Edge standard specifications and is ready for shipment from our facility.
Additional costs not included: shipping to your location, sales tax, any upgrades to standard specifications, and all on-site work. This includes site preparation, foundation, crane, set, stitch and finish, utility connections, permits, and construction of any accessory structures.
Silvery Blue
*“Starting at” price refers to the cost of our factory-built home, FOB Woodland, California. This pricing includes the base model built to Cutting Edge standard specifications and is ready for shipment from our facility.
Additional costs not included: shipping to your location, sales tax, any upgrades to standard specifications, and all on-site work. This includes site preparation, foundation, crane, set, stitch and finish, utility connections, permits, and construction of any accessory structures.
1,522 sq. ft.
Silvery Blue
The Silvery Blue is a two-story modular home with three bedrooms and two and a half bathrooms. The floor plan features an open kitchen, dining, and living area on the first floor, along with a home office, laundry room, and a first-floor bedroom. The second floor includes two additional bedrooms, a loft/lounge area, and two full bathrooms, with the primary suite featuring a walk-in closet and private bathroom.
Kitchen measuring approximately 11’6” x 7’11” with countertop space, cabinetry, and room for appliances
Dining area measuring approximately 7’10” x 7’6” adjacent to kitchen and living room
Living room measuring approximately 11’4” x 13’0” located at the front of the home
Bedroom 1 (first floor) measuring approximately 12’5” x 9’2” with closet
Office measuring approximately 10’4” x 6’9”
Laundry room measuring approximately 6’5” x 9’6”
First-floor bathroom measuring approximately 8’8” x 5’0” with bathtub/shower, toilet, and sink
Bedroom 2 (second floor) measuring approximately 12’5” x 19’0” with access to a walk-in closet measuring approximately 9’0” x 5’1”
Bedroom 3 (second floor) measuring approximately 10’9” x 15’6” with closet
Bath 2 measuring approximately 5’6” x 9’2” with bathtub/shower, toilet, and double sink vanity
Bath 3 measuring approximately 6’8” x 9’2” with bathtub/shower, toilet, and single sink vanity
Second-floor loft/lounge area adjacent to stair landing
Covered porch at entry
*“Starting at” price refers to the cost of our factory-built home, FOB Woodland, California. This pricing includes the base model built to Cutting Edge standard specifications and is ready for shipment from our facility.
Additional costs not included: shipping to your location, sales tax, any upgrades to standard specifications, and all on-site work. This includes site preparation, foundation, crane, set, stitch and finish, utility connections, permits, and construction of any accessory structures.
Hati
*“Starting at” price refers to the cost of our factory-built home, FOB Woodland, California. This pricing includes the base model built to Cutting Edge standard specifications and is ready for shipment from our facility.
Additional costs not included: shipping to your location, sales tax, any upgrades to standard specifications, and all on-site work. This includes site preparation, foundation, crane, set, stitch and finish, utility connections, permits, and construction of any accessory structures.
1,549 sq. ft.
Hati
The Hati is a single-story modular home with three bedrooms and two bathrooms. The floor plan features a front-facing living room for relaxation and entertaining, a centrally located kitchen that flows into a private rear dining area, and a utility room with direct garage access. The master suite includes a walk-in closet and private bathroom, while the two additional bedrooms offer flexibility for guests, family, or office space.
Living room measuring approximately 13’8” x 17’9” located at the front of the home
Kitchen measuring approximately 13’8” x 15’1” with countertop space, cabinetry, and room for appliances
Dining area measuring approximately 13’8” x 8’11” located at the rear of the home adjacent to the kitchen
Master bedroom measuring approximately 13’6” x 13’6” with walk-in closet (6’2” x 6’10”) and direct access to the master bath
Master bath measuring approximately 13’8” x 9’5” with bathtub, shower, toilet, and double sink vanity
Bedroom 2 measuring approximately 13’8” x 10’3” with closet and bay window feature
Bedroom 3 measuring approximately 13’8” x 10’6” with closet
Second bathroom measuring approximately 9’10” x 5’0” with bathtub/shower, toilet, and sink
Utility room measuring approximately 9’10” x 6’10” with direct access to garage
Attached two-car garage measuring approximately 22’0” x 20’0” with interior access
Covered front porch entry
*“Starting at” price refers to the cost of our factory-built home, FOB Woodland, California. This pricing includes the base model built to Cutting Edge standard specifications and is ready for shipment from our facility.
Additional costs not included: shipping to your location, sales tax, any upgrades to standard specifications, and all on-site work. This includes site preparation, foundation, crane, set, stitch and finish, utility connections, permits, and construction of any accessory structures.
Grayling
*“Starting at” price refers to the cost of our factory-built home, FOB Woodland, California. This pricing includes the base model built to Cutting Edge standard specifications and is ready for shipment from our facility.
Additional costs not included: shipping to your location, sales tax, any upgrades to standard specifications, and all on-site work. This includes site preparation, foundation, crane, set, stitch and finish, utility connections, permits, and construction of any accessory structures.
1,614 sq. ft.
Grayling
The Grayling is a single-story ranch-style modular home with three bedrooms and three bathrooms. It features an open-concept living area with the kitchen, dining, and living room designed for seamless flow and everyday comfort. The plan includes a dedicated office space, a master suite with a walk-in closet and private bath, and a two-car garage connected via a covered breezeway. Additional bedrooms each have access to their own full bathrooms, offering privacy for family members or guests.
Living room measuring approximately 20’10” x 13’8” located centrally with open access to kitchen
Kitchen measuring approximately 9’4” x 13’8” with cabinetry, countertops, and room for appliances
Master bedroom measuring approximately 15’3” x 13’8” with walk-in closet (11’9” x 7’0”) and direct access to master bath
Master bath measuring approximately 15’5” x 6’3” with bathtub, shower, toilet, and double sink vanity
Bedroom 2 measuring approximately 10’10” x 9’9” with walk-in closet (4’4” x 4’5”) and adjacent full bath (4’11” x 8’0”)
Bedroom 3 measuring approximately 10’8” x 11’9” with closet and direct access to a shared full bath (9’8” x 5’4”)
Additional full bath accessible from common area measuring approximately 9’8” x 5’4” with bathtub/shower, toilet, and sink
Office measuring approximately 11’11” x 9’7” located near Bedroom 3 and Bath 2
Attached two-car garage measuring approximately 20’2” x 21’0” connected via breezeway
Covered front porch entry and rear covered patio
*“Starting at” price refers to the cost of our factory-built home, FOB Woodland, California. This pricing includes the base model built to Cutting Edge standard specifications and is ready for shipment from our facility.
Additional costs not included: shipping to your location, sales tax, any upgrades to standard specifications, and all on-site work. This includes site preparation, foundation, crane, set, stitch and finish, utility connections, permits, and construction of any accessory structures.
Larissa
*“Starting at” price refers to the cost of our factory-built home, FOB Woodland, California. This pricing includes the base model built to Cutting Edge standard specifications and is ready for shipment from our facility.
Additional costs not included: shipping to your location, sales tax, any upgrades to standard specifications, and all on-site work. This includes site preparation, foundation, crane, set, stitch and finish, utility connections, permits, and construction of any accessory structures.
1,665 sq. ft.
Larissa
The Larissa is a single-story cottage-style modular home with three bedrooms and two bathrooms, designed for comfort and urban charm. A standout feature is the expansive wrap-around front porch, providing a welcoming outdoor living space and enhancing curb appeal. Inside, the front living room flows into the kitchen and dining area, creating a connected, open environment perfect for both family life and entertaining. The master suite includes a spacious walk-in closet, while the additional bedrooms are generously sized for guests, children, or home office use.
Living room measuring approximately 18’0” x 13’10” with open connection to kitchen and dining area
Kitchen measuring approximately 13’7” x 13’8” with adjacent pantry (4’1” x 4’1”) and space for a large island with seating
Dining area measuring approximately 10’8” x 10’3” located off the kitchen, with easy porch access
Master bedroom measuring approximately 14’0” x 13’10” with two walk-in closets (9’3” x 7’10” and 6’8” x 5’8”) and private master bath
Master bath measuring approximately 5’9” x 13’10” with bathtub, shower, toilet, and double sink vanity
Bedroom 2 measuring approximately 11’6” x 9’9” with nearby full bath (4’11” x 10’1”)
Bedroom 3 measuring approximately 10’3” x 14’3” with closet
Utility room measuring approximately 8’11” x 9’0” with exterior access
Large wrap-around front porch providing covered outdoor living space
*“Starting at” price refers to the cost of our factory-built home, FOB Woodland, California. This pricing includes the base model built to Cutting Edge standard specifications and is ready for shipment from our facility.
Additional costs not included: shipping to your location, sales tax, any upgrades to standard specifications, and all on-site work. This includes site preparation, foundation, crane, set, stitch and finish, utility connections, permits, and construction of any accessory structures.
Ersa
*“Starting at” price refers to the cost of our factory-built home, FOB Woodland, California. This pricing includes the base model built to Cutting Edge standard specifications and is ready for shipment from our facility.
Additional costs not included: shipping to your location, sales tax, any upgrades to standard specifications, and all on-site work. This includes site preparation, foundation, crane, set, stitch and finish, utility connections, permits, and construction of any accessory structures.
1,729 sq. ft.
Ersa
The Ersa is a two-story modular home that combines timeless charm with smart, efficient design. Featuring three bedrooms and two-and-a-half bathrooms, it offers a perfect balance of private and shared living spaces. The open-concept main level includes a spacious kitchen with a large island, a dedicated dining area, and a bright living room — all designed to encourage connection and flow. Upstairs, the master suite serves as a private retreat with its own walk-in closet and master bath, while two additional bedrooms share a full bath. A front and rear porch add inviting outdoor living spaces, making Ersa ideal for both relaxed family living and entertaining.
Living room measuring approximately 12’0” x 16’7” located at the front of the home with bay windows for natural light
Kitchen measuring approximately 12’0” x 19’10” with generous counter space and island seating
Dining area measuring approximately 10’11” x 12’9” adjacent to the kitchen, with direct porch access
Master bedroom measuring approximately 12’0” x 16’7” with a walk-in closet (9’4” x 6’5”) and private master bath
Master bath measuring approximately 12’0” x 7’10” with double sink vanity, toilet, and shower
Bedroom 1 measuring approximately 9’8” x 9’3” located upstairs near Bath 2 (8’6” x 5’0”)
Bedroom 2 measuring approximately 12’0” x 9’0” upstairs, adjacent to shared bath
Lavatory (half bath) on main level measuring approximately 5’2” x 5’4”
Utility room measuring approximately 7’0” x 11’3” with rear porch access
Front porch measuring approximately 13’0” x 5’0” and rear porch measuring approximately 13’2” x 5’0”
*“Starting at” price refers to the cost of our factory-built home, FOB Woodland, California. This pricing includes the base model built to Cutting Edge standard specifications and is ready for shipment from our facility.
Additional costs not included: shipping to your location, sales tax, any upgrades to standard specifications, and all on-site work. This includes site preparation, foundation, crane, set, stitch and finish, utility connections, permits, and construction of any accessory structures.
Marbled White
*“Starting at” price refers to the cost of our factory-built home, FOB Woodland, California. This pricing includes the base model built to Cutting Edge standard specifications and is ready for shipment from our facility.
Additional costs not included: shipping to your location, sales tax, any upgrades to standard specifications, and all on-site work. This includes site preparation, foundation, crane, set, stitch and finish, utility connections, permits, and construction of any accessory structures.
1,853 sq. ft.
Marbled White
The Marbled White is a spacious single-story modular home designed for both vibrant family living and sophisticated entertaining. With four bedrooms and two bathrooms, it offers ample space for residents and guests. The open-concept living area is the heart of the home, seamlessly connecting the living room, dining area, and kitchen. The master suite provides a private retreat with a walk-in closet and ensuite bath, while the additional bedrooms are well-suited for children, visitors, or home office use. Optional basement configurations allow for even greater flexibility, whether for recreation, storage, or additional living space.
Living room measuring approximately 21’4” x 14’2” located at the front of the home with open flow into kitchen and dining area
Kitchen measuring approximately 13’11” x 13’10” with ample counter space and large island layout
Dining area measuring approximately 8’11” x 13’10” adjacent to the kitchen
Master bedroom measuring approximately 12’4” x 16’6” with walk-in closet (4’11” x 9’11”) and private master bath
Master bath measuring approximately 8’3” x 11’5” with bathtub, shower, double sink vanity, and toilet
Bedroom 2 measuring approximately 10’1” x 13’10”
Bedroom 3 measuring approximately 9’10” x 9’11”
Bedroom 4 measuring approximately 6’8” x 7’2”
Shared full bath measuring approximately 9’5” x 5’1” centrally located for Bedrooms 2, 3, and 4
Laundry room measuring approximately 8’11” x 9’11” with utility sink and storage space
*“Starting at” price refers to the cost of our factory-built home, FOB Woodland, California. This pricing includes the base model built to Cutting Edge standard specifications and is ready for shipment from our facility.
Additional costs not included: shipping to your location, sales tax, any upgrades to standard specifications, and all on-site work. This includes site preparation, foundation, crane, set, stitch and finish, utility connections, permits, and construction of any accessory structures.
Tethys
*“Starting at” price refers to the cost of our factory-built home, FOB Woodland, California. This pricing includes the base model built to Cutting Edge standard specifications and is ready for shipment from our facility.
Additional costs not included: shipping to your location, sales tax, any upgrades to standard specifications, and all on-site work. This includes site preparation, foundation, crane, set, stitch and finish, utility connections, permits, and construction of any accessory structures.
1,883 sq. ft.
Tethys
The Tethys is a spacious single-story modular home offering a perfect blend of open living areas and private retreats. Designed for both everyday family life and special gatherings, the home includes three bedrooms and two bathrooms. The large family room serves as the central hub, connecting seamlessly to the dining area and kitchen for an inviting, functional flow. The master suite is a standout, with an expansive bedroom, a walk-in closet, and a well-appointed private bath. Additional living spaces include a formal living room, utility room, and pantry, ensuring the home meets both comfort and storage needs.
Family room measuring approximately 22’4” x 12’8” centrally located with open access to dining and kitchen
Kitchen measuring approximately 13’ x 12’8” with adjacent pantry for storage
Dining area measuring approximately 10’ x 13’5” located off the kitchen
Formal living room measuring approximately 13’10” x 17’6” with front-facing windows
Master bedroom measuring approximately 12’8” x 17’ with walk-in closet (3’11” x 8’11”) and private master bath
Master bath measuring approximately 12’8” x 8’7” with bathtub, shower, double vanity, and toilet
Bedroom 2 measuring approximately 10’10” x 12’8” with closet
Bedroom 3 measuring approximately 10’10” x 12’8” with closet
Shared bath measuring approximately 4’11” x 8’11” located near Bedrooms 2 and 3
Utility room measuring approximately 7’7” x 8’4” with exterior access
Additional storage spaces including closets in hallway and near entry
*“Starting at” price refers to the cost of our factory-built home, FOB Woodland, California. This pricing includes the base model built to Cutting Edge standard specifications and is ready for shipment from our facility.
Additional costs not included: shipping to your location, sales tax, any upgrades to standard specifications, and all on-site work. This includes site preparation, foundation, crane, set, stitch and finish, utility connections, permits, and construction of any accessory structures.
Charon
*“Starting at” price refers to the cost of our factory-built home, FOB Woodland, California. This pricing includes the base model built to Cutting Edge standard specifications and is ready for shipment from our facility.
Additional costs not included: shipping to your location, sales tax, any upgrades to standard specifications, and all on-site work. This includes site preparation, foundation, crane, set, stitch and finish, utility connections, permits, and construction of any accessory structures.
1,922 sq. ft.
Charon
The Charon is a two-story modular home that blends modern functionality with expansive living space. Offering three bedrooms and two-and-a-half bathrooms, this plan is perfect for families seeking both shared and private spaces. The open-concept main floor features a spacious living room, dining area, and kitchen with a large central island, creating an ideal hub for gatherings. Upstairs, the generously sized secondary bedrooms are complemented by a shared bath and a cozy secondary living space. The master suite on the main level includes a private bath and ample closet space, ensuring comfort and privacy.
Main Floor: Living room measuring approximately 16’6” x 13’0” with direct porch access
Main Floor: Kitchen measuring approximately 13’6” x 12’8” with large island and adjacent pantry
Main Floor: Dining area measuring approximately 10’3” x 13’0” near kitchen for seamless entertaining
Main Floor: Master bedroom measuring approximately 15’0” x 12’8” with private closet (4’11” x 8’9”) and ensuite master bath (14’1” x 6’6”)
Main Floor: Utility room measuring approximately 10’0” x 5’8” with adjacent powder room (6’1” x 6’3”)
Upper Floor: Bedroom 2 measuring approximately 11’8” x 15’11” with closet
Upper Floor: Bedroom 3 measuring approximately 16’6” x 16’1” with closet
Upper Floor: Full bath measuring approximately 8’4” x 4’11”
Upper Floor: Upper living room measuring approximately 14’3” x 7’7”
Upper Floor: Upper-level porch access for outdoor enjoyment
*“Starting at” price refers to the cost of our factory-built home, FOB Woodland, California. This pricing includes the base model built to Cutting Edge standard specifications and is ready for shipment from our facility.
Additional costs not included: shipping to your location, sales tax, any upgrades to standard specifications, and all on-site work. This includes site preparation, foundation, crane, set, stitch and finish, utility connections, permits, and construction of any accessory structures.
Frost
*“Starting at” price refers to the cost of our factory-built home, FOB Woodland, California. This pricing includes the base model built to Cutting Edge standard specifications and is ready for shipment from our facility.
Additional costs not included: shipping to your location, sales tax, any upgrades to standard specifications, and all on-site work. This includes site preparation, foundation, crane, set, stitch and finish, utility connections, permits, and construction of any accessory structures.
2,105 sq. ft.
Frost
The Frost is a spacious two-story design that blends open living areas with private retreats, offering comfort and functionality for modern living. This three-bedroom, three-bathroom layout includes multiple gathering spaces, including a living room, family room, and dining area, providing versatility for daily activities and entertaining. The master suite is thoughtfully located on the main level, featuring a walk-in closet and a private master bath. Upstairs, secondary bedrooms share a full bath and connect to a generous family room, perfect for relaxation or hobbies. Ample storage, a powder room, and a two-car garage add convenience and practicality.
Living room measuring approximately 13’2” x 11’8” located at the front of the home
Kitchen measuring approximately 13’2” x 15’11” with adjacent dining area (9’7” x 13’)
Powder room measuring approximately 3’ x 6’9” on the main floor
Master bedroom measuring approximately 13’2” x 12’8” with walk-in closet (9’5” x 7’1”) and private master bath (9’3” x 10’6”)
Two-car garage measuring approximately 20’6” x 20’ with side entry
Upstairs family room measuring approximately 13’2” x 21’10”
Bedroom 2 (upstairs) measuring approximately 13’2” x 13’8” with closet
Bedroom 3 (upstairs) measuring approximately 13’ x 12’ with closet
Upstairs shared bath measuring approximately 9’5” x 5’ with tub/shower combo, toilet, and vanity
Multiple storage closets throughout both floors
Covered porch entry
*“Starting at” price refers to the cost of our factory-built home, FOB Woodland, California. This pricing includes the base model built to Cutting Edge standard specifications and is ready for shipment from our facility.
Additional costs not included: shipping to your location, sales tax, any upgrades to standard specifications, and all on-site work. This includes site preparation, foundation, crane, set, stitch and finish, utility connections, permits, and construction of any accessory structures.
Triton
*“Starting at” price refers to the cost of our factory-built home, FOB Woodland, California. This pricing includes the base model built to Cutting Edge standard specifications and is ready for shipment from our facility.
Additional costs not included: shipping to your location, sales tax, any upgrades to standard specifications, and all on-site work. This includes site preparation, foundation, crane, set, stitch and finish, utility connections, permits, and construction of any accessory structures.
2,202 sq. ft.
Triton
The Triton offers a spacious single-story layout designed for both comfort and style, with open living spaces and well-appointed private retreats. The expansive family room seamlessly connects to the kitchen and dining areas, creating the perfect hub for gatherings and daily living. The master suite is generously sized and includes a large walk-in closet and private bath, while the additional bedrooms are positioned for privacy and easy access to the shared bathroom. A two-car garage, utility room, and laundry room add convenience, while the large deck and porch enhance outdoor living potential.
Family room measuring approximately 28’6” x 19’5” with direct deck access
Kitchen measuring approximately 15’6” x 8’7” with large island and adjacent dining area (12’11” x 8’7”)
Master bedroom measuring approximately 16’7” x 14’8” with walk-in closet (6’11” x 14’6”) and private master bath (13’3” x 10’8”)
Bedroom 2 measuring approximately 10’11” x 11’ with closet
Bedroom 3 measuring approximately 10’10” x 10’11” with closet
Shared bath measuring approximately 7’5” x 7’3” with tub/shower combo, toilet, and vanity
Utility room measuring approximately 9’8” x 5’10”
Laundry room measuring approximately 9’4” x 6’
Two-car garage measuring approximately 21’5” x 20’7”
Foyer measuring approximately 10’2” x 8’11”
Covered porch at entry and large deck off living areas
*“Starting at” price refers to the cost of our factory-built home, FOB Woodland, California. This pricing includes the base model built to Cutting Edge standard specifications and is ready for shipment from our facility.
Additional costs not included: shipping to your location, sales tax, any upgrades to standard specifications, and all on-site work. This includes site preparation, foundation, crane, set, stitch and finish, utility connections, permits, and construction of any accessory structures.
Phoebe
*“Starting at” price refers to the cost of our factory-built home, FOB Woodland, California. This pricing includes the base model built to Cutting Edge standard specifications and is ready for shipment from our facility.
Additional costs not included: shipping to your location, sales tax, any upgrades to standard specifications, and all on-site work. This includes site preparation, foundation, crane, set, stitch and finish, utility connections, permits, and construction of any accessory structures.
2,206 sq. ft.
Phoebe
The Phoebe delivers an impressive two-story layout designed for both family living and entertaining. With four bedrooms and three bathrooms, this home offers multiple living spaces including a family room, living room, and two dining areas. The main level features a spacious open kitchen with a large island and direct access to a full-width deck for outdoor gatherings. Upstairs, the master suite includes a private bath and walk-in closet, while three additional bedrooms share convenient access to two full bathrooms. This design maximizes both indoor comfort and outdoor connection, making it ideal for versatile lifestyles.
Main-level family room measuring approximately 19’ x 10’2” with direct deck access
Living room measuring approximately 19’ x 10’2” on main level
Kitchen measuring approximately 15’6” x 10’2” with large central island and adjacent pantry (10’2” x 7’6”)
Two dining areas: formal dining (10’2” x 13’) and secondary dining (8’5” x 10’2”)
Master bedroom upstairs measuring approximately 14’ x 10’2” with walk-in closet (8’5” x 10’2”)
Master bath measuring approximately 8’8” x 10’2” with bathtub, shower, toilet, and double sink vanity
Bedroom 2 and Bedroom 3 upstairs each measuring approximately 11’ x 10’2” with closets
Bedroom 4 downstairs measuring approximately 10’2” x 10’9” with closet
Upstairs shared bath measuring approximately 8’3” x 6’4” with tub/shower combo, toilet, and vanity
Downstairs shared bath measuring approximately 10’2” x 7’6” with bathtub, toilet, and vanity
Spacious deck (61’1” wide) accessible from main living areas
Pantry, foyer, and multiple storage closets throughout
*“Starting at” price refers to the cost of our factory-built home, FOB Woodland, California. This pricing includes the base model built to Cutting Edge standard specifications and is ready for shipment from our facility.
Additional costs not included: shipping to your location, sales tax, any upgrades to standard specifications, and all on-site work. This includes site preparation, foundation, crane, set, stitch and finish, utility connections, permits, and construction of any accessory structures.
Sierra
*“Starting at” price refers to the cost of our factory-built home, FOB Woodland, California. This pricing includes the base model built to Cutting Edge standard specifications and is ready for shipment from our facility.
Additional costs not included: shipping to your location, sales tax, any upgrades to standard specifications, and all on-site work. This includes site preparation, foundation, crane, set, stitch and finish, utility connections, permits, and construction of any accessory structures.
2,309 sq. ft.
Sierra
The Sierra is a spacious single-level design that blends open living with private retreats. Its expansive great room, large kitchen, and defined dining space make it perfect for entertaining, while the split-bedroom layout ensures privacy for the master suite. With three bedrooms, two and a half baths, an office, and an attached two-car garage, the Sierra offers both luxury and practicality. Large windows and open spaces enhance natural light, creating a warm and inviting atmosphere.
Main Living Areas: Great Room measuring approximately 26’11” x 21’0”
Main Living Areas: Kitchen measuring approximately 13’11” x 17’7” with island seating and adjacent dining area
Main Living Areas: Foyer measuring approximately 10’5” x 17’1”
Main Living Areas: Office measuring approximately 13’0” x 7’9”
Main Living Areas: Half Bath (Bath 1) measuring approximately 5’6” x 7’8”
Bedrooms & Bathrooms: Master Bedroom measuring approximately 12’9” x 17’2”
Bedrooms & Bathrooms: Walk-in Closet measuring approximately 5’2” x 12’9”
Bedrooms & Bathrooms: Master Bath (Bath 3) measuring approximately 8’8” x 11’7” with separate tub, shower, toilet, and double vanity
Bedrooms & Bathrooms: Bedroom 2 measuring approximately 12’9” x 12’11”
Bedrooms & Bathrooms: Bedroom 3 measuring approximately 13’2” x 12’7”
Bedrooms & Bathrooms: Full Bath (Bath 2) measuring approximately 8’8” x 4’11”
Bedrooms & Bathrooms: Powder Room (Half Bath 1) for guests
Garage: Attached garage measuring approximately 21’0” x 23’0”
*“Starting at” price refers to the cost of our factory-built home, FOB Woodland, California. This pricing includes the base model built to Cutting Edge standard specifications and is ready for shipment from our facility.
Additional costs not included: shipping to your location, sales tax, any upgrades to standard specifications, and all on-site work. This includes site preparation, foundation, crane, set, stitch and finish, utility connections, permits, and construction of any accessory structures.
Umbrien
*“Starting at” price refers to the cost of our factory-built home, FOB Woodland, California. This pricing includes the base model built to Cutting Edge standard specifications and is ready for shipment from our facility.
Additional costs not included: shipping to your location, sales tax, any upgrades to standard specifications, and all on-site work. This includes site preparation, foundation, crane, set, stitch and finish, utility connections, permits, and construction of any accessory structures.
2,389 sq. ft.
Umbrien
The Umbrien is a luxurious single-story home with an expansive layout that accommodates both private living and social gatherings. Featuring four bedrooms, three bathrooms, multiple sitting areas, and a spacious kitchen at the heart of the home, it offers comfort for larger families or those who love to entertain. The design includes a formal dining space, two distinct living areas, and a master suite with its own walk-in closet and ensuite bath. An oversized two-car garage provides generous storage and workspace.
Main Living Areas: Living Room: 13’10” x 12’8”
Main Living Areas: Sitting Area (near Bedroom 2): 13’7” x 12’8”
Main Living Areas: Additional Sitting Room (near Bedrooms 3 & 4): 10’ x 12’8”
Main Living Areas: Kitchen: 20’7” x 12’10” with large island and breakfast bar
Main Living Areas: Dining Room: 9’8” x 12’10”
Main Living Areas: Utility Room: 8’ x 5’11”
Bedrooms & Bathrooms: Master Bedroom: 13’11” x 25’6” with private walk-in closet (5’5” x 12’10”) and ensuite Master Bath (8’10” x 12’10”) with shower, tub, double vanity, and toilet
Bedrooms & Bathrooms: Bedroom 2: 10’10” x 12’8” with access to full Bath (5’2” x 8’10”)
Bedrooms & Bathrooms: Bedroom 3: 9’10” x 12’8”
Bedrooms & Bathrooms: Bedroom 4: 11’5” x 9’0”
Bedrooms & Bathrooms: Additional Bath: 5’2” x 8’5”
Garage: Oversized two-car garage: 20’6” x 31’0”
*“Starting at” price refers to the cost of our factory-built home, FOB Woodland, California. This pricing includes the base model built to Cutting Edge standard specifications and is ready for shipment from our facility.
Additional costs not included: shipping to your location, sales tax, any upgrades to standard specifications, and all on-site work. This includes site preparation, foundation, crane, set, stitch and finish, utility connections, permits, and construction of any accessory structures.
Mimas
*“Starting at” price refers to the cost of our factory-built home, FOB Woodland, California. This pricing includes the base model built to Cutting Edge standard specifications and is ready for shipment from our facility.
Additional costs not included: shipping to your location, sales tax, any upgrades to standard specifications, and all on-site work. This includes site preparation, foundation, crane, set, stitch and finish, utility connections, permits, and construction of any accessory structures.
2,407 sq. ft.
Mimas
The Mimas offers a balanced, functional layout that blends open-concept living with private retreats. The spacious central living room connects directly to the kitchen and dining areas, making it ideal for family gatherings or entertaining. The master suite features a private bath and walk-in closet, while three additional bedrooms each have convenient access to bathrooms. The layout includes a laundry room, multiple dining spaces, and an attached two-car garage.
Main Living Areas: Living Room: 32’9” x 14’8” – large, open space for seating and entertainment
Main Living Areas: Kitchen: 11’5” x 14’9” – directly connected to dining area
Main Living Areas: Dining (main): 8’5” x 14’9” – adjacent to kitchen
Main Living Areas: Second Dining: 23’ x 11’11” – located near Bedroom 2
Main Living Areas: Laundry Room: 6’9” x 10’10”
Bedrooms & Bathrooms: Master Bedroom: 15’0” x 14’9” with private Walk-in Closet (5’0” x 10’10”) and Master Bath (11’8” x 10’10”) featuring dual vanity, shower, and tub
Bedrooms & Bathrooms: Bedroom 2: 23’0” x 11’11” with ensuite Bath (dimensions visible)
Bedrooms & Bathrooms: Bedroom 3: 10’11” x 14’9” with direct bathroom access
Bedrooms & Bathrooms: Bedroom 4: 10’11” x 14’9” with direct bathroom access
Bedrooms & Bathrooms: Bath 2: 5’2” x 10’10”
Bedrooms & Bathrooms: Bath 3: 10’10” x 7’0”
Bedrooms & Bathrooms: Half Bath: centrally located for guests
Garage: Two-car garage: 20’11” x 20’6”
*“Starting at” price refers to the cost of our factory-built home, FOB Woodland, California. This pricing includes the base model built to Cutting Edge standard specifications and is ready for shipment from our facility.
Additional costs not included: shipping to your location, sales tax, any upgrades to standard specifications, and all on-site work. This includes site preparation, foundation, crane, set, stitch and finish, utility connections, permits, and construction of any accessory structures.
Holly Blue
*“Starting at” price refers to the cost of our factory-built home, FOB Woodland, California. This pricing includes the base model built to Cutting Edge standard specifications and is ready for shipment from our facility.
Additional costs not included: shipping to your location, sales tax, any upgrades to standard specifications, and all on-site work. This includes site preparation, foundation, crane, set, stitch and finish, utility connections, permits, and construction of any accessory structures.
2,672 sq. ft.
Holly Blue
The Holly Blue offers an expansive, elegant layout centered around a large great room and dining area, perfect for entertaining and daily living. This split-bedroom design features two master suites—each with a private bath and walk-in closet—providing comfort and privacy for homeowners and guests alike. A third bedroom, versatile den, and a bright nook near the kitchen add flexible living space. The home also includes a large pantry, and ample storage.
Main Living Areas: Great Room: 24’4” x 11’10” – spacious central gathering space connected to dining and kitchen
Main Living Areas: Dining Area: 24’4” x 11’2” – directly adjacent to great room
Main Living Areas: Kitchen: 14’6” x 17’5” – includes breakfast bar seating
Main Living Areas: Nook: 14’6” x 9’5” – perfect for casual meals
Main Living Areas: Pantry: 10’7” x 6’0” – walk-in storage off kitchen
Main Living Areas: Den: 14’6” x 10’0” – flexible space for office, media, or library
Main Living Areas: Laundry Room: 10’7” x 6’5” – located near garage access
Bedrooms & Bathrooms: Master Suite 1: 14’6” x 16’0” with private Walk-in Closet (8’3” x 4’0”) and Master Bath 1 (10’7” x 11’2”)
Bedrooms & Bathrooms: Master Suite 2: 14’6” x 16’0” with private Walk-in Closet (8’3” x 4’0”) and Master Bath 2 (10’7” x 11’2”)
Bedrooms & Bathrooms: Bedroom 3: 14’6” x 10’4” – adjacent to full guest bath (10’7” x 5’3”)
Optional 3-car garage by General Building Contractor with extra workshop space measuring approx. 30’0” x 23’0”
*“Starting at” price refers to the cost of our factory-built home, FOB Woodland, California. This pricing includes the base model built to Cutting Edge standard specifications and is ready for shipment from our facility.
Additional costs not included: shipping to your location, sales tax, any upgrades to standard specifications, and all on-site work. This includes site preparation, foundation, crane, set, stitch and finish, utility connections, permits, and construction of any accessory structures.
Cressida
*“Starting at” price refers to the cost of our factory-built home, FOB Woodland, California. This pricing includes the base model built to Cutting Edge standard specifications and is ready for shipment from our facility.
Additional costs not included: shipping to your location, sales tax, any upgrades to standard specifications, and all on-site work. This includes site preparation, foundation, crane, set, stitch and finish, utility connections, permits, and construction of any accessory structures.
2,688 sq. ft.
Cressida
The Cressida offers a spacious single-level design with an emphasis on open living areas and functional workspaces. The large great room flows seamlessly into a combined kitchen and dining area, while a dedicated family room and office provide versatile spaces for work or relaxation. The master suite includes a generous bathroom and easy access to the central living areas. Additional highlights include a large laundry room, storage space, and an expansive four-car garage.
Main Living Areas: Great Room: 22’8” x 14’8” – central gathering space open to kitchen and dining
Main Living Areas: Kitchen & Dining: 22’1” x 15’0” – spacious combined cooking and eating area
Main Living Areas: Family Room: 17’9” x 10’7” – secondary living/entertainment space
Main Living Areas: Office: 13’10” x 14’7” – flexible space for work or hobbies
Main Living Areas: Porch: 17’0” x 10’0” – welcoming front entry
Main Living Areas: Storage Room: 8’0” x 10’5” – adjacent to garage
Main Living Areas: Laundry: 8’0” x 14’7” – conveniently located near bedrooms and garage
Bedrooms & Bathrooms: Master Bedroom: 15’5” x 14’2” with attached Master Bath: 14’7” x 14’4”
Bedrooms & Bathrooms: Bedroom 2: 13’10” x 14’7” – located near a full guest bath (5’2” x 8’4”)
Garage: Four-Car Garage: 45’5” x 22’0” – oversized space for vehicles and storage
*“Starting at” price refers to the cost of our factory-built home, FOB Woodland, California. This pricing includes the base model built to Cutting Edge standard specifications and is ready for shipment from our facility.
Additional costs not included: shipping to your location, sales tax, any upgrades to standard specifications, and all on-site work. This includes site preparation, foundation, crane, set, stitch and finish, utility connections, permits, and construction of any accessory structures.
Helene
*“Starting at” price refers to the cost of our factory-built home, FOB Woodland, California. This pricing includes the base model built to Cutting Edge standard specifications and is ready for shipment from our facility.
Additional costs not included: shipping to your location, sales tax, any upgrades to standard specifications, and all on-site work. This includes site preparation, foundation, crane, set, stitch and finish, utility connections, permits, and construction of any accessory structures.
2,782 sq. ft.
Helene
The Helene offers a sophisticated two-story layout with expansive living spaces and private retreats. The main floor features an open living and dining area connected to a gourmet kitchen and pantry, a sunroom, and a luxurious master suite. Upstairs, two additional bedrooms flank a shared bath, while a spacious family room and sitting room provide ample space for relaxation or entertaining. Multiple covered porches extend the living area outdoors, enhancing the home’s appeal for gatherings and quiet moments alike.
Main Living Areas (First Floor): Living Room: 19’8” x 13’3” – bright central space with porch access
Main Living Areas (First Floor): Dining: 11’2” x 14’4” – adjacent to the kitchen for seamless flow
Main Living Areas (First Floor): Kitchen: 13’3” x 14’4” – includes center island and direct access to pantry (4’5” x 5’5”)
Main Living Areas (First Floor): Sun Room: 12’0” x 13’3” – light-filled retreat space
Main Living Areas (First Floor): Powder Room: 5’2” x 5’6” – convenient guest bath
Bedrooms & Bathrooms (First Floor): Master Bedroom: 15’5” x 13’3” with Walk-in Closet: 10’6” x 7’6”
Bedrooms & Bathrooms (First Floor): Master Bath: 9’3” x 13’11” – includes separate tub and shower
Second Floor: Family Room: 17’8” x 13’9” – large open entertainment area
Second Floor: Sitting Room: 17’8” x 13’9” – flexible space for reading or hobbies
Second Floor: Bedroom 2: 12’0” x 13’5” with Walk-in Closet: 4’1” x 7’11”
Second Floor: Bedroom 3: 12’0” x 13’5” – near shared full bath (11’1” x 10’3”)
Second Floor: Laundry: 6’6” x 9’9” – central to upstairs bedrooms
*“Starting at” price refers to the cost of our factory-built home, FOB Woodland, California. This pricing includes the base model built to Cutting Edge standard specifications and is ready for shipment from our facility.
Additional costs not included: shipping to your location, sales tax, any upgrades to standard specifications, and all on-site work. This includes site preparation, foundation, crane, set, stitch and finish, utility connections, permits, and construction of any accessory structures.
Dia
*“Starting at” price refers to the cost of our factory-built home, FOB Woodland, California. This pricing includes the base model built to Cutting Edge standard specifications and is ready for shipment from our facility.
Additional costs not included: shipping to your location, sales tax, any upgrades to standard specifications, and all on-site work. This includes site preparation, foundation, crane, set, stitch and finish, utility connections, permits, and construction of any accessory structures.
2,961 sq. ft.
Dia
The Dia offers an expansive two-story design perfect for large families or those who love to entertain. The main level features a spacious great room connected to a formal dining area and a well-appointed kitchen with a breakfast nook. A dedicated office, utility room, and guest suite with private bath make the first floor functional and versatile. Upstairs, the master suite includes a walk-in closet and luxury bath, accompanied by two additional bedrooms, a full bathroom, and a comfortable family room. Outdoor living is enhanced with generous front and upper-level covered decks.
Main Living Areas (First Floor): Great Room: 12’6” x 14’7” – bright, central gathering space
Main Living Areas (First Floor): Dining Room: 11’10” x 15’1” – formal dining area adjacent to kitchen
Main Living Areas (First Floor): Kitchen: 12’6” x 12’8” with Nook: 12’6” x 7’11” – open layout for cooking and casual dining
Main Living Areas (First Floor): Office: 12’8” x 10’8” – ideal for work or study
Main Living Areas (First Floor): Utility Room: 12’8” x 7’4” – laundry and household storage space
Main Living Areas (First Floor): Foyer: 11’6” x 10’7” – welcoming entry with open stairway
Main Living Areas (First Floor): Powder Room: 5’9” x 8’2” – convenient guest bath
Main Living Areas (Second Floor): Family Room: 12’8” x 13’5” – secondary gathering space
Main Living Areas (Second Floor): Balcony Access – upper-level outdoor seating from bedrooms and family room
Bedrooms & Bathrooms: Master Bedroom (Second Floor): 12’8” x 15’9” with Walk-in Closet: 6’0” x 6’6” and Master Bath: 12’8” x 10’5”
Bedrooms & Bathrooms: Bedroom 2 (Second Floor): 11’10” x 15’1”
Bedrooms & Bathrooms: Bedroom 3 (Second Floor): 12’6” x 13’2”
Bedrooms & Bathrooms: Bedroom 4 (First Floor): 12’8” x 16’4” with adjacent Bath: 8’9” x 5’1”
Bedrooms & Bathrooms: Additional Full Bath (Second Floor): 8’9” x 8’5”
*“Starting at” price refers to the cost of our factory-built home, FOB Woodland, California. This pricing includes the base model built to Cutting Edge standard specifications and is ready for shipment from our facility.
Additional costs not included: shipping to your location, sales tax, any upgrades to standard specifications, and all on-site work. This includes site preparation, foundation, crane, set, stitch and finish, utility connections, permits, and construction of any accessory structures.
Atlas
*“Starting at” price refers to the cost of our factory-built home, FOB Woodland, California. This pricing includes the base model built to Cutting Edge standard specifications and is ready for shipment from our facility.
Additional costs not included: shipping to your location, sales tax, any upgrades to standard specifications, and all on-site work. This includes site preparation, foundation, crane, set, stitch and finish, utility connections, permits, and construction of any accessory structures.
3,141 sq. ft.
Atlas
The Atlas offers an impressive single-level design focused on expansive, open-concept living. The central living room flows seamlessly into a spacious dining area and an oversized kitchen with a large island, perfect for hosting and entertaining. A separate family room and well-distributed bedrooms ensure both privacy and communal comfort. The master suite features a large walk-in closet and spa-inspired bathroom, while three additional bedrooms and two full baths accommodate family and guests with ease. Utility spaces, including a laundry room and additional closets, enhance the home’s practicality. Wide covered decks at both the front and back invite indoor-outdoor living.
Main Living Areas: Living Room: 42’3” x 17’11” – expansive central space for gathering and entertaining
Main Living Areas: Dining Room: 23’0” x 11’11” – open formal dining area connected to kitchen
Main Living Areas: Kitchen: 17’11” x 13’10” with secondary Kitchen/Prep Area: 14’1” x 8’0” – ample counter space and storage
Main Living Areas: Family Room: 14’6” x 16’9” – private secondary living space
Main Living Areas: Laundry: 7’8” x 10’3” – functional utility space
Bedrooms & Bathrooms: Master Bedroom: 14’4” x 19’9” with Walk-in Closet: 10’0” x 6’0” and Master Bath: 10’4” x 11’7”
Bedrooms & Bathrooms: Bedroom 2: 14’4” x 11’11”
Bedrooms & Bathrooms: Bedroom 3: 14’4” x 11’11” – adjacent to full Bath: 5’0” x 8’0”
Bedrooms & Bathrooms: Bedroom 4: 14’4” x 11’10” – adjacent to Bath: 8’2” x 7’3”
*“Starting at” price refers to the cost of our factory-built home, FOB Woodland, California. This pricing includes the base model built to Cutting Edge standard specifications and is ready for shipment from our facility.
Additional costs not included: shipping to your location, sales tax, any upgrades to standard specifications, and all on-site work. This includes site preparation, foundation, crane, set, stitch and finish, utility connections, permits, and construction of any accessory structures.
Birdwing
*“Starting at” price refers to the cost of our factory-built home, FOB Woodland, California. This pricing includes the base model built to Cutting Edge standard specifications and is ready for shipment from our facility.
Additional costs not included: shipping to your location, sales tax, any upgrades to standard specifications, and all on-site work. This includes site preparation, foundation, crane, set, stitch and finish, utility connections, permits, and construction of any accessory structures.
3,239 sq. ft.
Birdwing
The Birdwing offers a bold, contemporary two-story layout with an emphasis on open gathering spaces and private retreats. The main floor centers around an expansive kitchen and family room, with direct access to a formal dining space and a welcoming foyer. A private guest suite with an attached bath is located downstairs, while the upper level features the luxurious master suite, additional bedrooms, and a spacious bonus room. Dedicated workspaces, walk-in closets, and a large pantry make this home both functional and elegant.
Main Living Areas (First Floor): Family Room: 12’8” x 12’8” – open concept space connected to dining and kitchen
Main Living Areas (First Floor): Dining: 12’10” x 11’4” – adjacent to kitchen for easy entertaining
Main Living Areas (First Floor): Kitchen: 12’8” x 25’10” – oversized island and generous counter space
Main Living Areas (First Floor): Pantry: 7’5” x 5’8” – ideal for storage and organization
Main Living Areas (First Floor): Foyer: 9’3” x 10’9” – welcoming entrance with direct sightlines into living spaces
Main Living Areas (First Floor): Powder Room: 7’5” x 5’1” – convenient for guests
Bedrooms & Bathrooms: Bedroom 4 (First Floor): 12’8” x 12’6” with nearby Bath: 9’2” x 4’11”
Bedrooms & Bathrooms: Master Bedroom: 12’8” x 19’11” with dual walk-in closets (12’6” x 6’11” and 10’1” x 6’0”) and Master Bath: 12’8” x 13’2”
Bedrooms & Bathrooms: Bedroom 2: 12’8” x 10’5” – adjacent to full bath (8’9” x 7’4”)
Bedrooms & Bathrooms: Bedroom 3: 12’8” x 12’3” – near shared bath upstairs
Upper Level Additional Spaces: Bonus Room: 12’8” x 18’7” – ideal for media, games, or additional living space
Upper Level Additional Spaces: Office: 9’3” x 10’9” – perfect for remote work or study
*“Starting at” price refers to the cost of our factory-built home, FOB Woodland, California. This pricing includes the base model built to Cutting Edge standard specifications and is ready for shipment from our facility.
Additional costs not included: shipping to your location, sales tax, any upgrades to standard specifications, and all on-site work. This includes site preparation, foundation, crane, set, stitch and finish, utility connections, permits, and construction of any accessory structures.
Summer
*“Starting at” price refers to the cost of our factory-built home, FOB Woodland, California. This pricing includes the base model built to Cutting Edge standard specifications and is ready for shipment from our facility.
Additional costs not included: shipping to your location, sales tax, any upgrades to standard specifications, and all on-site work. This includes site preparation, foundation, crane, set, stitch and finish, utility connections, permits, and construction of any accessory structures.
3,702 sq. ft.
Summer
The Summer plan delivers an expansive single-story layout with exceptional flow between living, dining, and entertainment spaces. Its split-bedroom design offers privacy for the master suite while keeping secondary bedrooms conveniently positioned for family or guests. This home also features dual family rooms, a massive kitchen with a central island, and a dedicated nook for casual dining. The attached oversized garage ensures ample storage and workspace.
Main Living Areas: Kitchen: 20’ x 14’8” – Large central island with seating, open to dining and living spaces
Main Living Areas: Dining Room: 20’8” x 14’8” – Centrally located for seamless hosting
Main Living Areas: Living Room: 20’8” x 14’8” – Main gathering space with open flow to kitchen and dining
Main Living Areas: Nook: 23’10” x 14’8” – Perfect for casual meals or additional seating
Main Living Areas: Pantry: 7’1” x 4’2” – Directly connected to kitchen for convenience
Main Living Areas: Laundry Room: 7’1” x 10’1” – Centrally positioned for easy access
Bedrooms & Bathrooms: Master Bedroom: 14’6” x 19’ with Master Retreat (14’6” x 14’8”) for added luxury
Bedrooms & Bathrooms: Master Bath: 10’7” x 14’6” with large walk-in closet (10’7” x 5’6”)
Bedrooms & Bathrooms: Bedroom 2: 14’6” x 11’ with adjacent Bath (10’7” x 7’3”)
Bedrooms & Bathrooms: Bedroom 3: 14’6” x 11’ – near Bath (10’7” x 9’10”)
Bedrooms & Bathrooms: Bedroom 4: 14’6” x 11’ – near Bath (10’7” x 7’3”)
Additional Living Spaces: Family Room (West Wing): 14’6” x 17’ – near Bedrooms 3 & 4
Additional Living Spaces: Family Room (East Wing): 14’6” x 17’ – near Master and Bedroom 2
Additional Living Spaces: Powder Room: 7’1” x 5’2” – guest convenience
Garage: 27’6” x 47’ – oversized for vehicles, storage, or workshop space
*“Starting at” price refers to the cost of our factory-built home, FOB Woodland, California. This pricing includes the base model built to Cutting Edge standard specifications and is ready for shipment from our facility.
Additional costs not included: shipping to your location, sales tax, any upgrades to standard specifications, and all on-site work. This includes site preparation, foundation, crane, set, stitch and finish, utility connections, permits, and construction of any accessory structures.
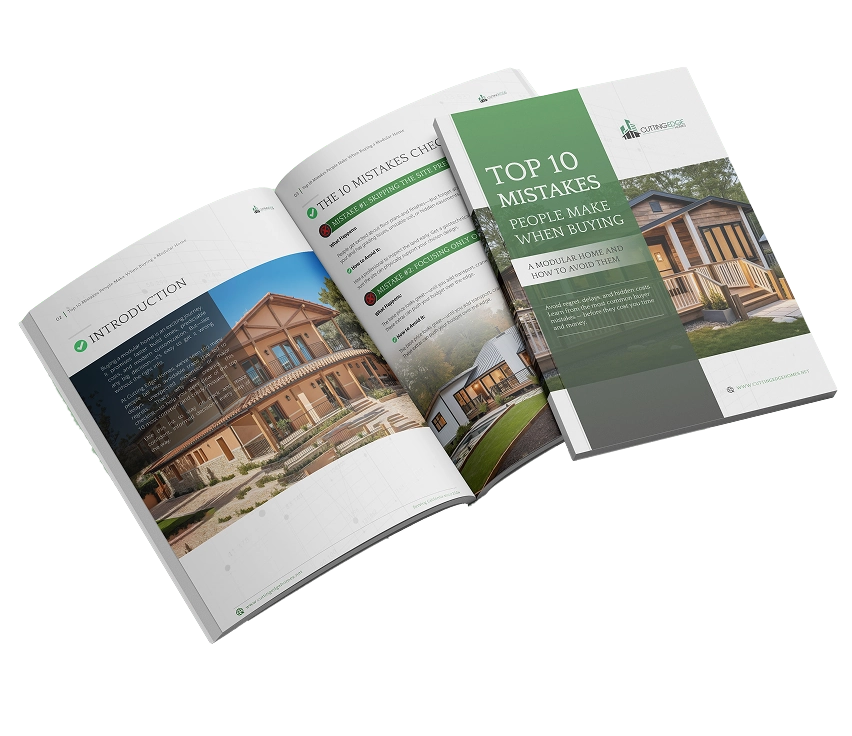
Top 10 Mistakes People Make When Buying a Modular Home (and How to Avoid Them)
Avoid regret, delays, and hidden costs. Learn from the most common buyer mistakes — before they cost you time and money.
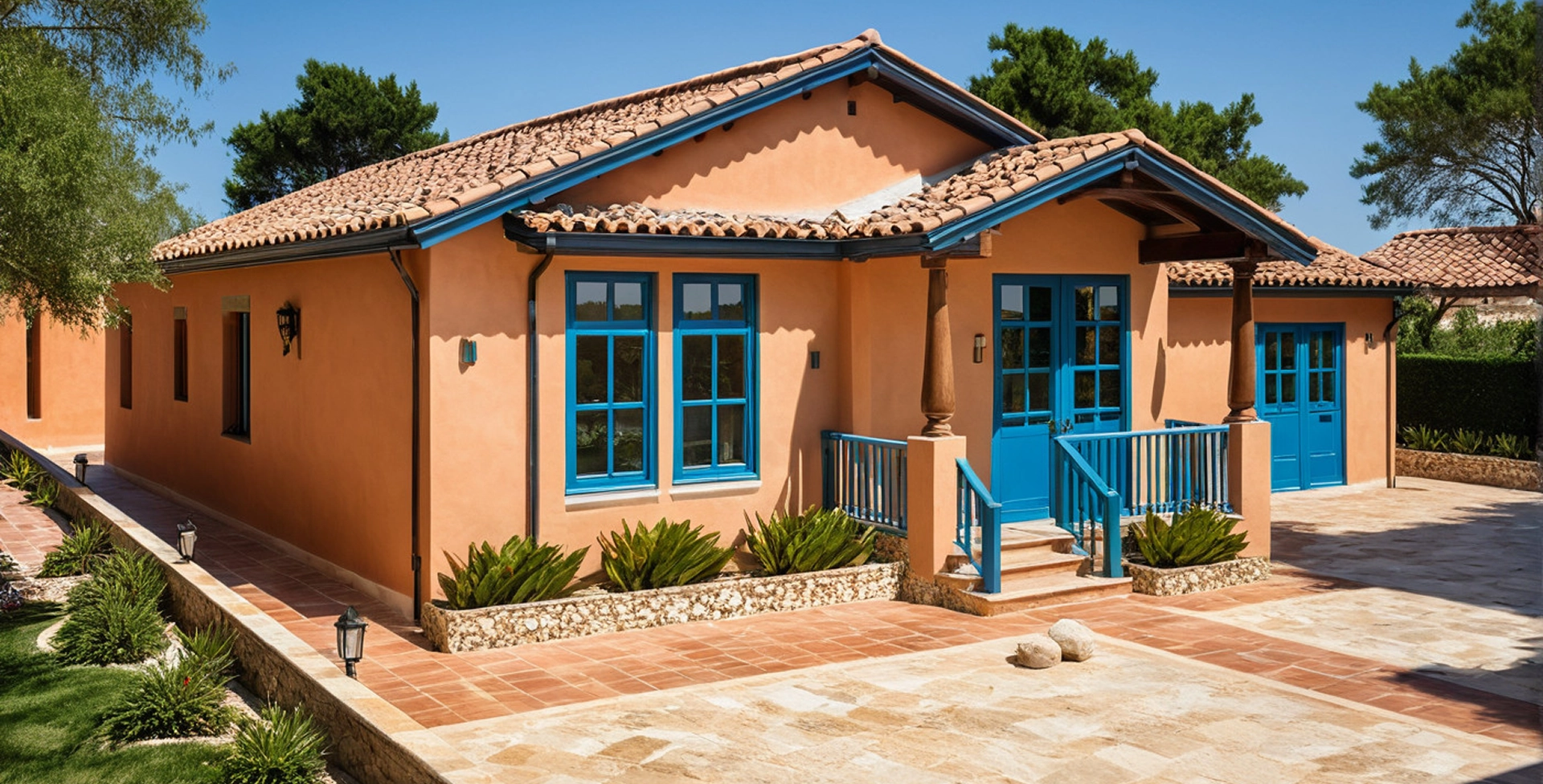
Frequently Asked Questions
Is it faster to build a modular home than a traditional stick-built home?
Yes. Thanks to the streamlined process and simultaneous off-site and on-site work, modular homes are completed significantly faster than traditional stick built homes.
How do I start the modular home process?
Start by browsing floor plans or scheduling a consultation. Cutting Edge Homes will walk you through budgeting, permitting, and site prep, handling the entire process from start to finish.
Can I convert my mobile home into a modular home?
Mobile homes and modular homes are built differently. While you can replace a mobile home with a modular one, it requires a new permanent foundation and updated building permits.
Are modular homes built by experienced professionals?
Yes. At Cutting Edge Homes, all homes are built by experienced professionals with expertise in modular home manufacturing, engineering, and on-site installation.
Can Cutting Edge Homes help with building permits?
Yes. We handle all the building permits needed for modular home projects in California, ensuring compliance with local building codes and saving you time and hassle.
How do modular builders differ from traditional contractors?
Modular builders, like Cutting Edge Homes, specialize in the off-site assembly and precise modular construction process. We deliver homes faster and with fewer delays than traditional builders.
What makes prefab homes a cost-effective option?
Prefab homes reduce labor costs, shorten the building process, and allow for bulk purchasing of construction materials, all of which make them a cost-effective choice.
Are there different types of loans for modular homes?
Yes. You can use construction loans, traditional mortgages, or even personal loans to finance your home. Cutting Edge Homes can help match you with the right financing options.
Can a modular home reflect my unique style and taste?
Yes, Cutting Edge Homes offers full customization options, including layouts, exteriors, and interior finishes, so your custom modular home matches your personal style perfectly.
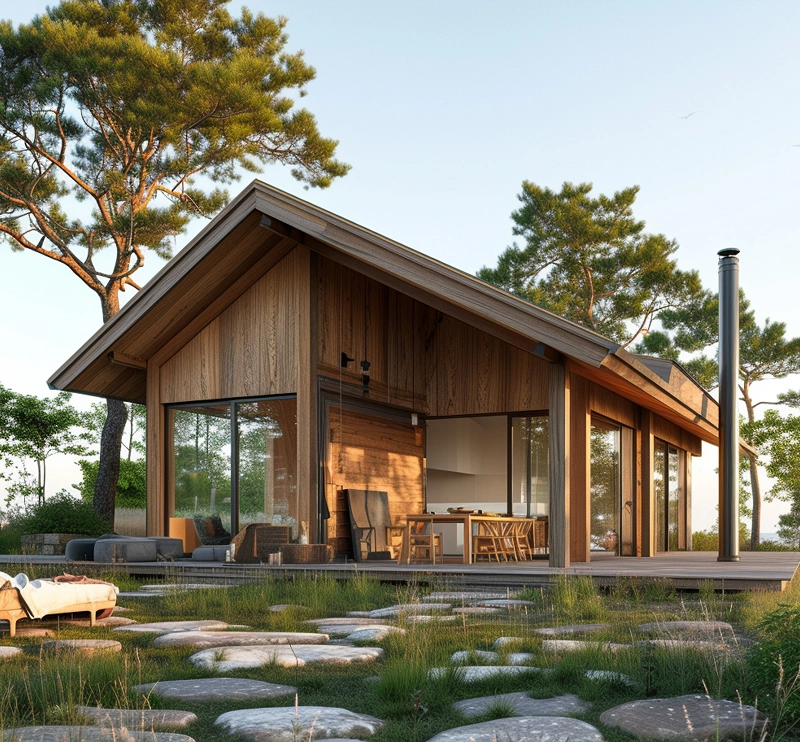
Worried About Financing? We’ve Got You Covered.
Yes. Our homes are engineered to California’s strict seismic codes using reinforced framing and secure anchoring, designed to withstand earthquakes while maintaining structural integrity and occupant safety.








