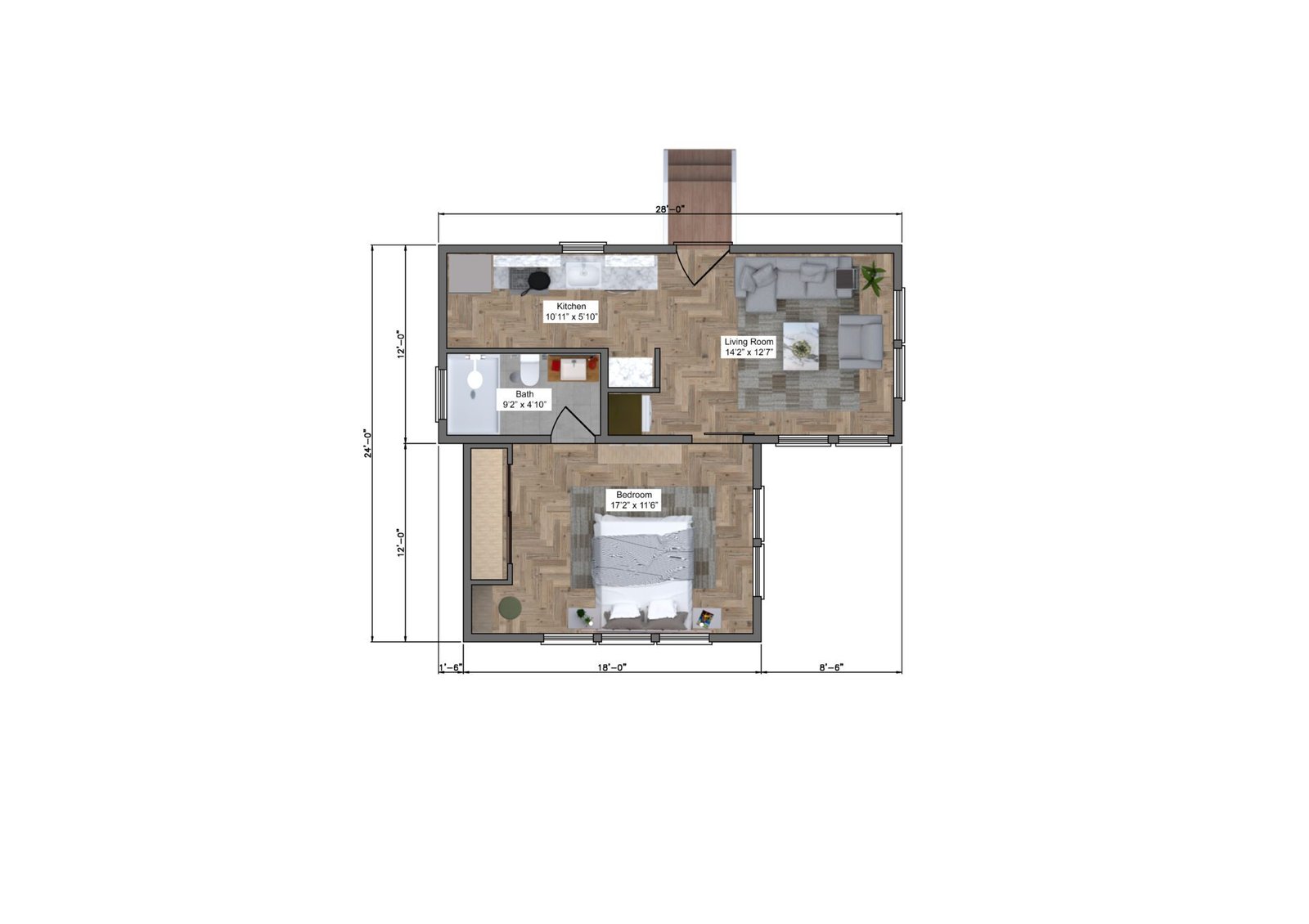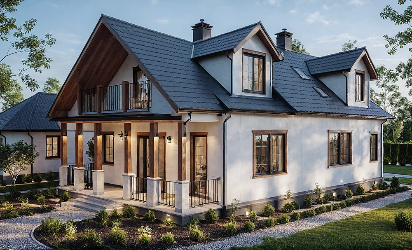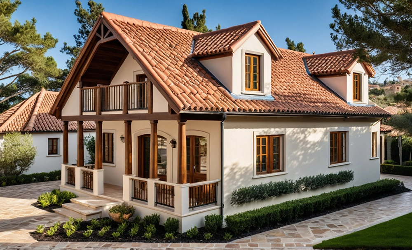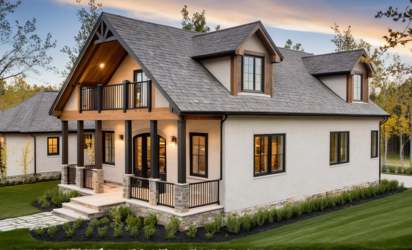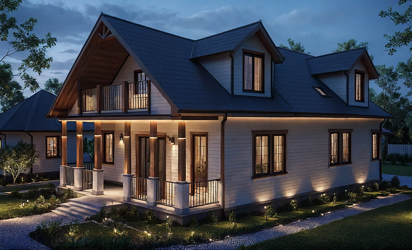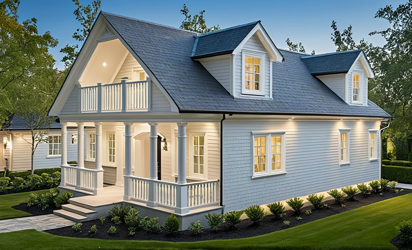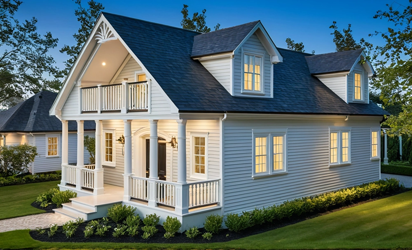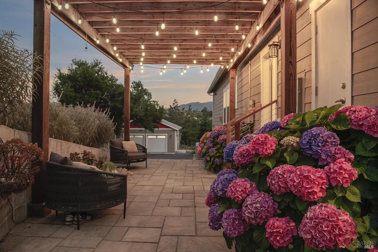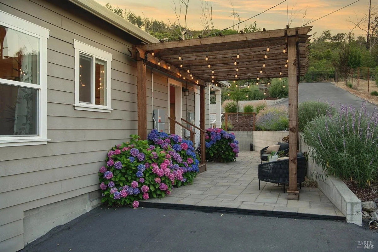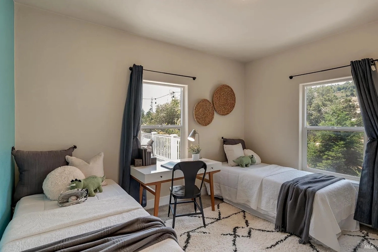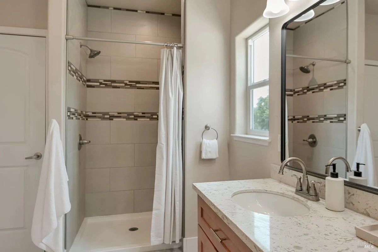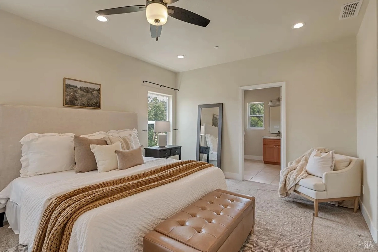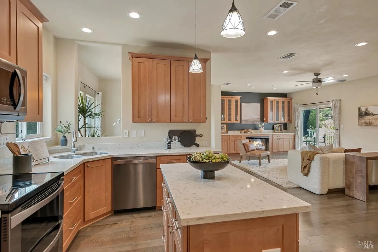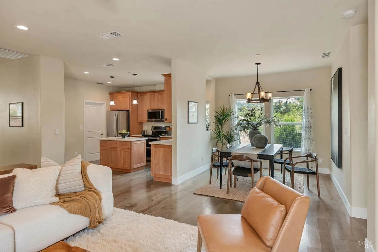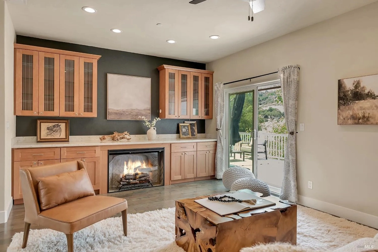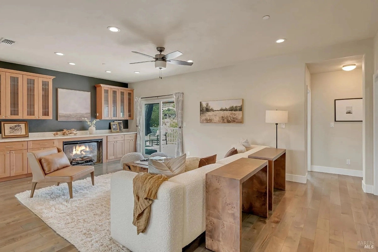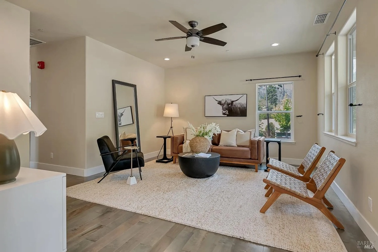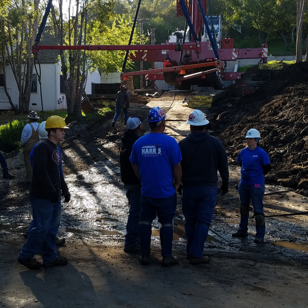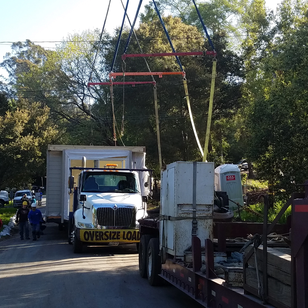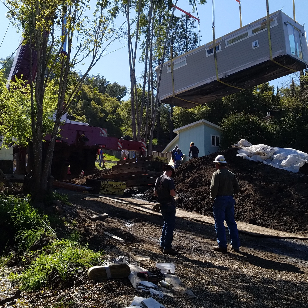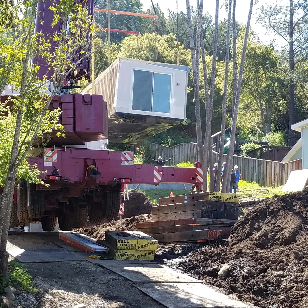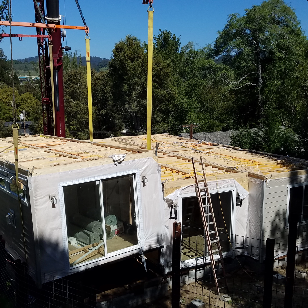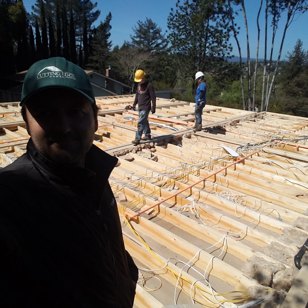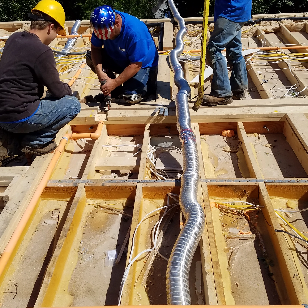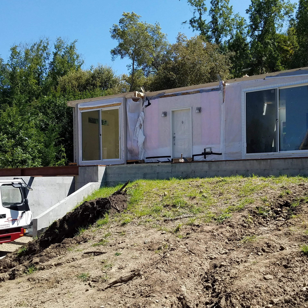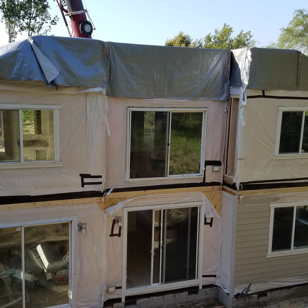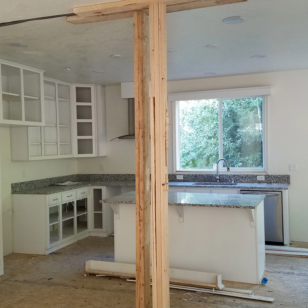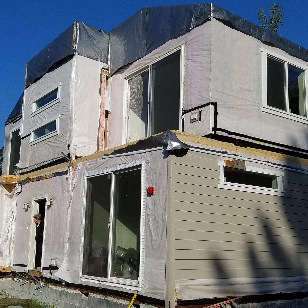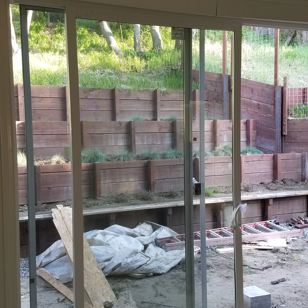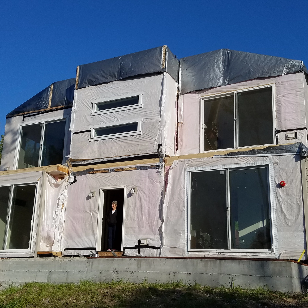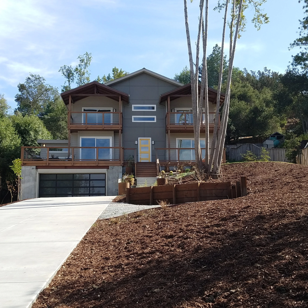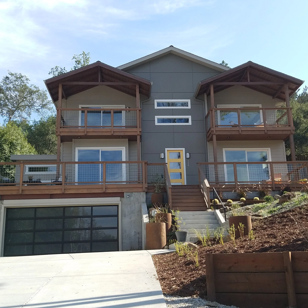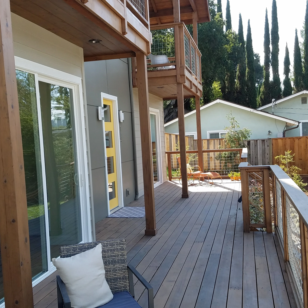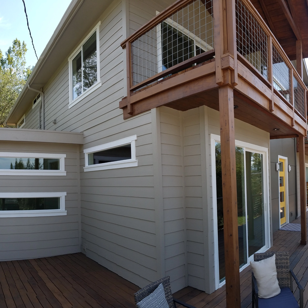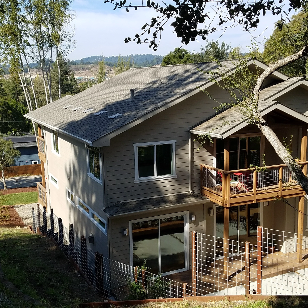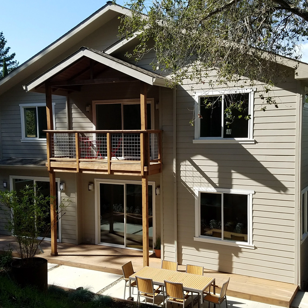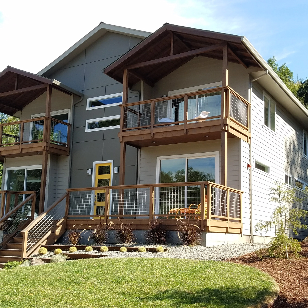Custom Modular Homes in California
Trusted for 20+ years. Built to last and designed for daily life.
Featured Floor Plans
Explore our most popular modular home floor plans — from single-family dwelling to multiple units, all designed for California living and built with expert modular construction.
Adudio 552
552 sq. ft.
Adudio 552
The Adudio 552 is a single-level accessory dwelling unit (ADU) with one bedroom, one bathroom, and an open kitchen/living area. The layout includes upper and lower kitchen cabinetry, space for standard appliances, and a defined seating area in the living room. The bathroom features a toilet, sink, and bathtub/shower combination. The bedroom accommodates a double bed and bedside tables.
Open kitchen with countertop workspace and cabinetry
Space for refrigerator, stove, and sink
Living area adjacent to kitchen with seating space
One full bathroom with bathtub/shower, toilet, and sink
Bedroom with space for double bed and bedside tables
Exterior door leading directly into living/kitchen area
Luna
1,282 sq. ft.
Luna
The Luna is a single-level modular home with three bedrooms, two bathrooms, and an open-plan living, dining, and kitchen layout. The master suite includes a walk-in closet and private bathroom. Two additional bedrooms are located on the opposite side of the home, adjacent to a shared bathroom. The home also features a laundry/utility room and a large front terrace.
Kitchen measuring approximately 16’7” x 8’ with counter workspace, cabinetry, and space for stove, refrigerator, and dishwasher
Living/dining area measuring approximately 22’2” x 14’10” with seating and dining space
Master bedroom measuring approximately 15’10” x 11’5” with walk-in closet and direct access to master bath
Master bath measuring approximately 8’4” x 11’ with shower, toilet, and double sink vanity
Bedroom 2 measuring approximately 14’4” x 10’1” with closet
Bedroom 3 measuring approximately 14’4” x 10’1” with closet
Shared bathroom measuring approximately 5’ x 7’ with bathtub/shower, toilet, and sink
Utility room measuring approximately 6’12” x 7’1/2” with washer/dryer space and pantry
Front terrace spanning the full length of the home
Wood-pattern flooring in living areas, kitchen, and bedrooms
Tiled flooring in bathrooms and utility area
Charon
1,922 sq. ft.
Charon
The Charon is a two-story modular home that blends modern functionality with expansive living space. Offering three bedrooms and two-and-a-half bathrooms, this plan is perfect for families seeking both shared and private spaces. The open-concept main floor features a spacious living room, dining area, and kitchen with a large central island, creating an ideal hub for gatherings. Upstairs, the generously sized secondary bedrooms are complemented by a shared bath and a cozy secondary living space. The master suite on the main level includes a private bath and ample closet space, ensuring comfort and privacy.
Main Floor: Living room measuring approximately 16’6” x 13’0” with direct porch access
Main Floor: Kitchen measuring approximately 13’6” x 12’8” with large island and adjacent pantry
Main Floor: Dining area measuring approximately 10’3” x 13’0” near kitchen for seamless entertaining
Main Floor: Master bedroom measuring approximately 15’0” x 12’8” with private closet (4’11” x 8’9”) and ensuite master bath (14’1” x 6’6”)
Main Floor: Utility room measuring approximately 10’0” x 5’8” with adjacent powder room (6’1” x 6’3”)
Upper Floor: Bedroom 2 measuring approximately 11’8” x 15’11” with closet
Upper Floor: Bedroom 3 measuring approximately 16’6” x 16’1” with closet
Upper Floor: Full bath measuring approximately 8’4” x 4’11”
Upper Floor: Upper living room measuring approximately 14’3” x 7’7”
Upper Floor: Upper-level porch access for outdoor enjoyment
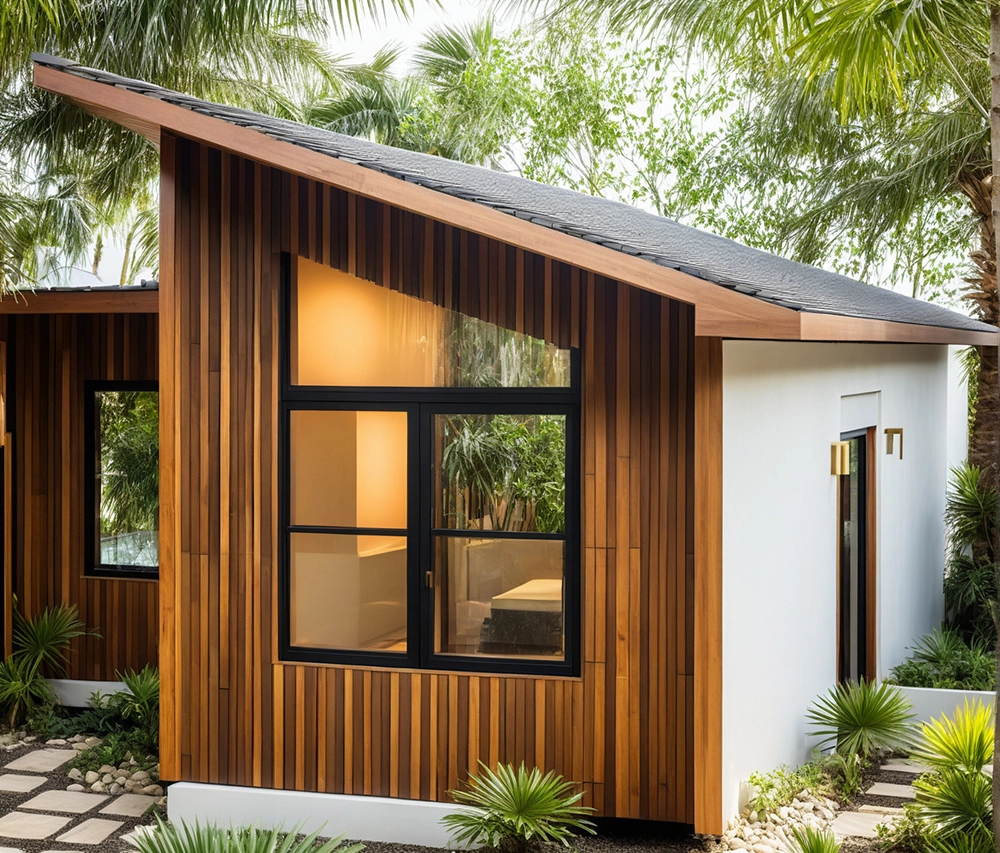
California’s Modular Home Experts Since 2004
Since 2004, Cutting Edge Homes has been building modular homes across California — from design to delivery, all under one roof. With our own factory and 20+ years of experience, we simplify the process without cutting corners.
We’re fully licensed, BBB accredited, and proud MHBA members, with over 300 modular projects completed statewide. Learn more about our team and approach on the About Us page.
Who They Are and What They Do?
“Cutting Edge Homes is a California-based modular home builder delivering custom, high-quality homes for over 20 years.”
What makes them different?
“Unlike traditional builders, our team manages the entire process — from design to permitting to factory construction — under one roof.”
“Learn more about our mission, values, and team on our full About Us page.”

Completed Homes
More Than a Builder — A Partner
We Build In-House
Our skilled team builds every part of your custom modular home in-house, ensuring top-quality craftsmanship, faster timelines, and complete control over your project.
20+ Years of Experience
With over 20 years of expertise in modular home construction, we deliver high-quality, energy-efficient homes tailored to your lifestyle and budget.
End-to-End Support
From design and permitting to final delivery, we provide comprehensive modular home building services that make your experience smooth and stress-free.
Precision Prefab Construction
Using cutting-edge prefabrication technology, we create precise, durable modular building components that speed up construction and reduce waste.
Cost-Effective Building Solutions
Our innovative modular process cuts costs without sacrificing quality—offering you affordable, high-end prefabricated homes built to last.
Experience GC Introductions
We can refer you to a general contractor who is able to coordinate and perform all of the on-site work. They work with you to provide a detailed and realistic budget.
Our Process: Start to Finish
We guide you through every step — with clarity, care, and 20+ years of experience in pre-manufactured homes.
01.
Land & Consultation
We start with a friendly consultation to understand your goals, walk through the process, and review pricing.
02.
Site Visit & Feasibility Study
Our team visits your specific property, takes key measurements, and ensures your site is build-ready.
03.
Home Design
Select from our range of homes, including accessory dwelling units (ADUs), or create a custom design tailored to your needs.
04.
Construction Planning
We coordinate the full pre-construction process — from finalizing site-specific plans to managing civil engineering, surveys, and construction documents — ensuring your project is fully prepared for permits and build.
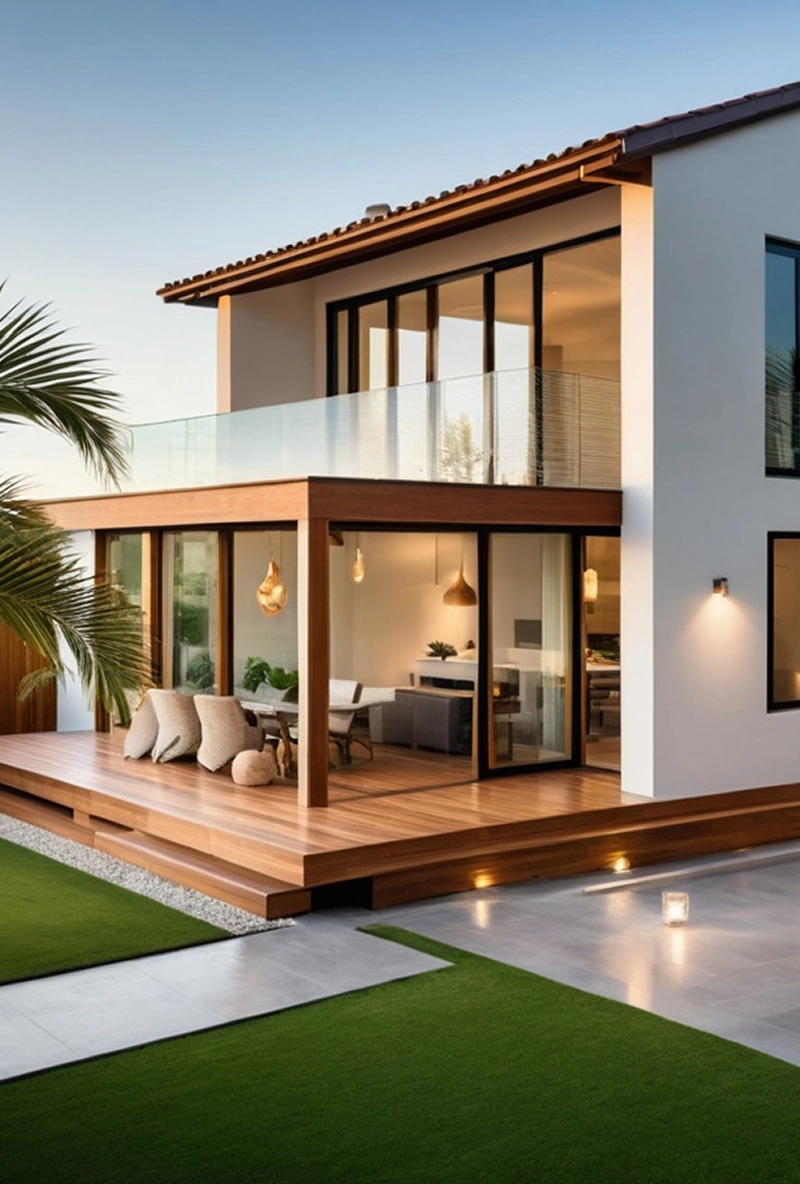
05.
Permits & Contracts
We help finalize plans, lock in costs, and support you through the permit process.
06.
Factory Construction
Your home is built in our factory with precision and care — and you’re welcome to visit and watch it take shape. We also ensure your home is fully prepared for solar panels installation.
07.
Delivery & Move-In
We deliver, install, and walk you through your new home — with support that continues after move-in.
Client Reviews
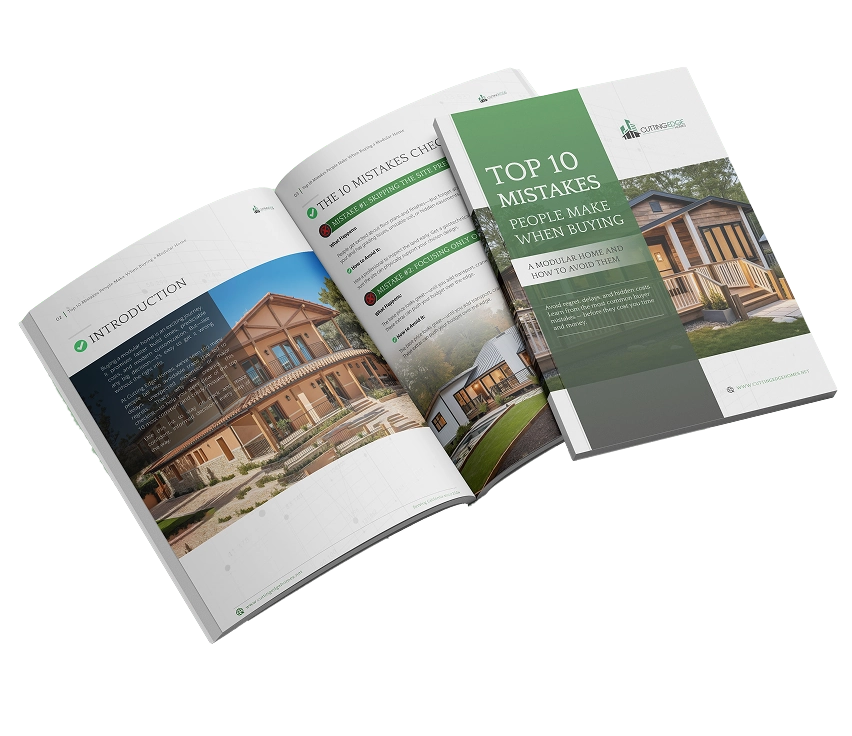
Top 10 Mistakes People Make When Buying a Modular Home (and How to Avoid Them)
Avoid regret, delays, and hidden costs. Learn from the most common buyer mistakes — before they cost you time and money.
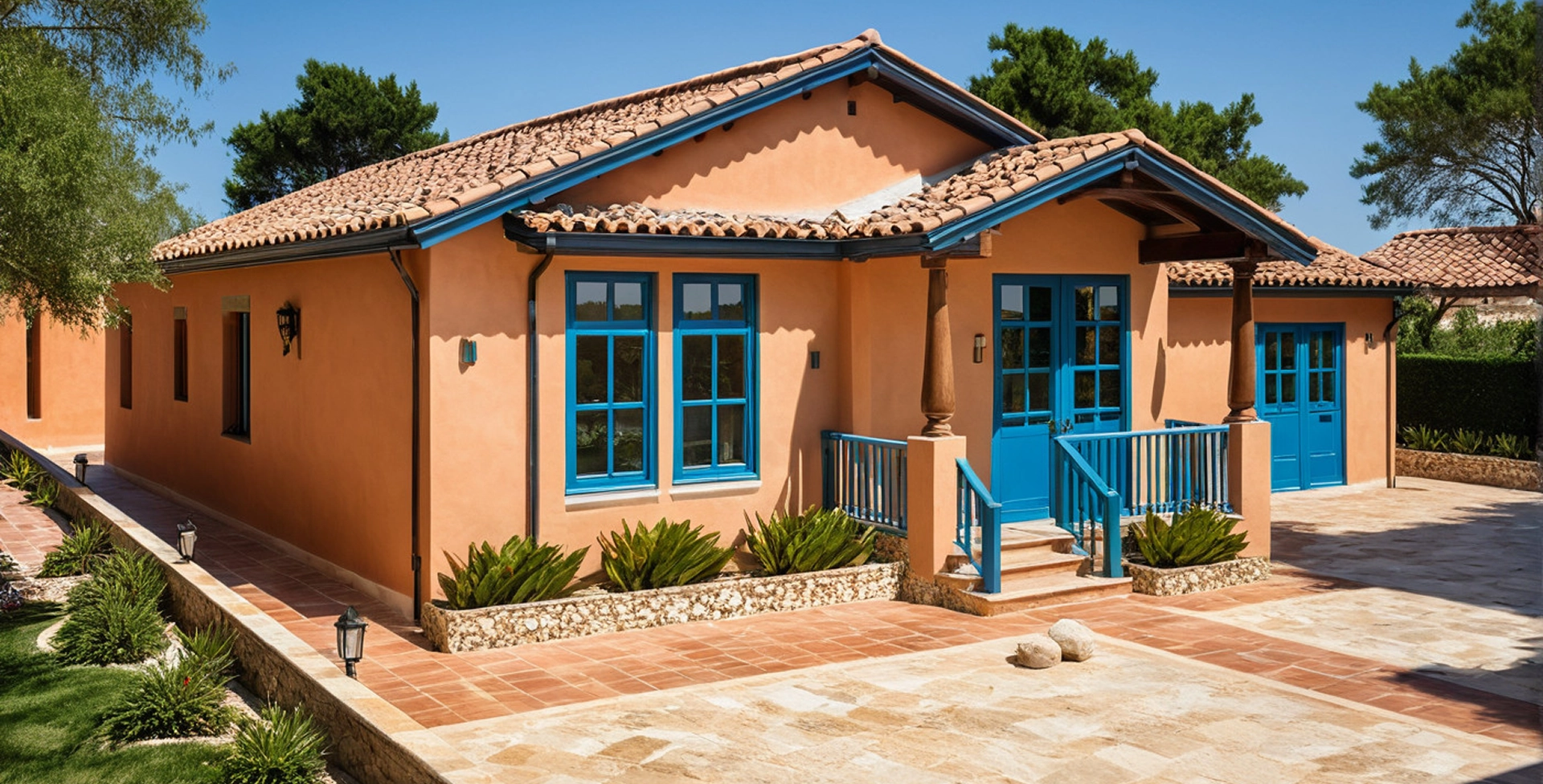
Latest News & Blogs
Lorem Ipsum is simply dummy text of the printing and typesetting industry. Lorem Ipsum has been the industry’s standard dummy text ever since the 1500s,
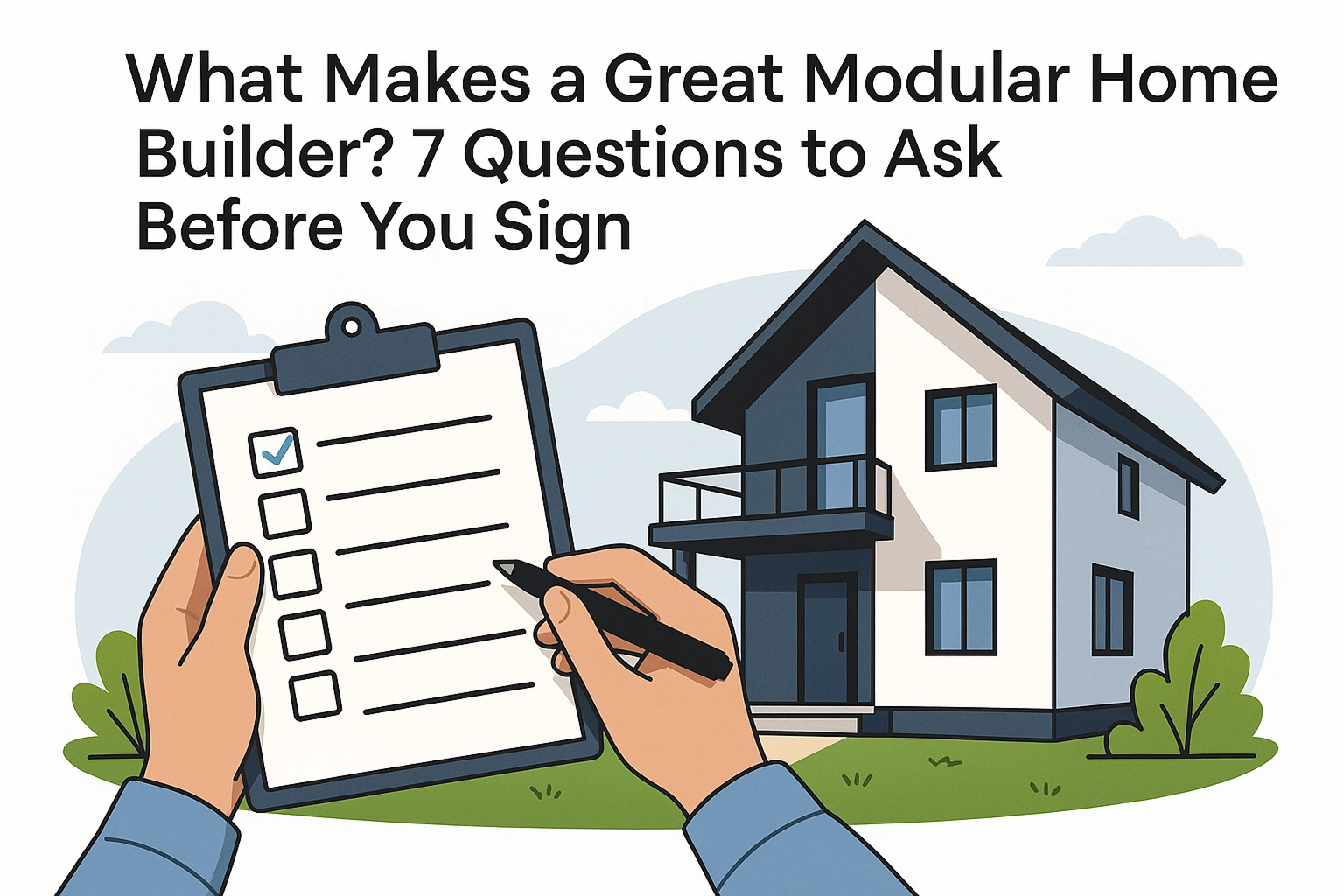
What Makes a Great Modular Home Builder? 7 Questions to Ask Before You Sign
Introduction Choosing the right modular home builder in California is one of the biggest decisions you’ll make on your journey to a dream home. The builder you select will influence not only the final product but the entire construction process, from design and financing to permitting, timeline, and long-term support. At Cutting Edge Homes (Link…
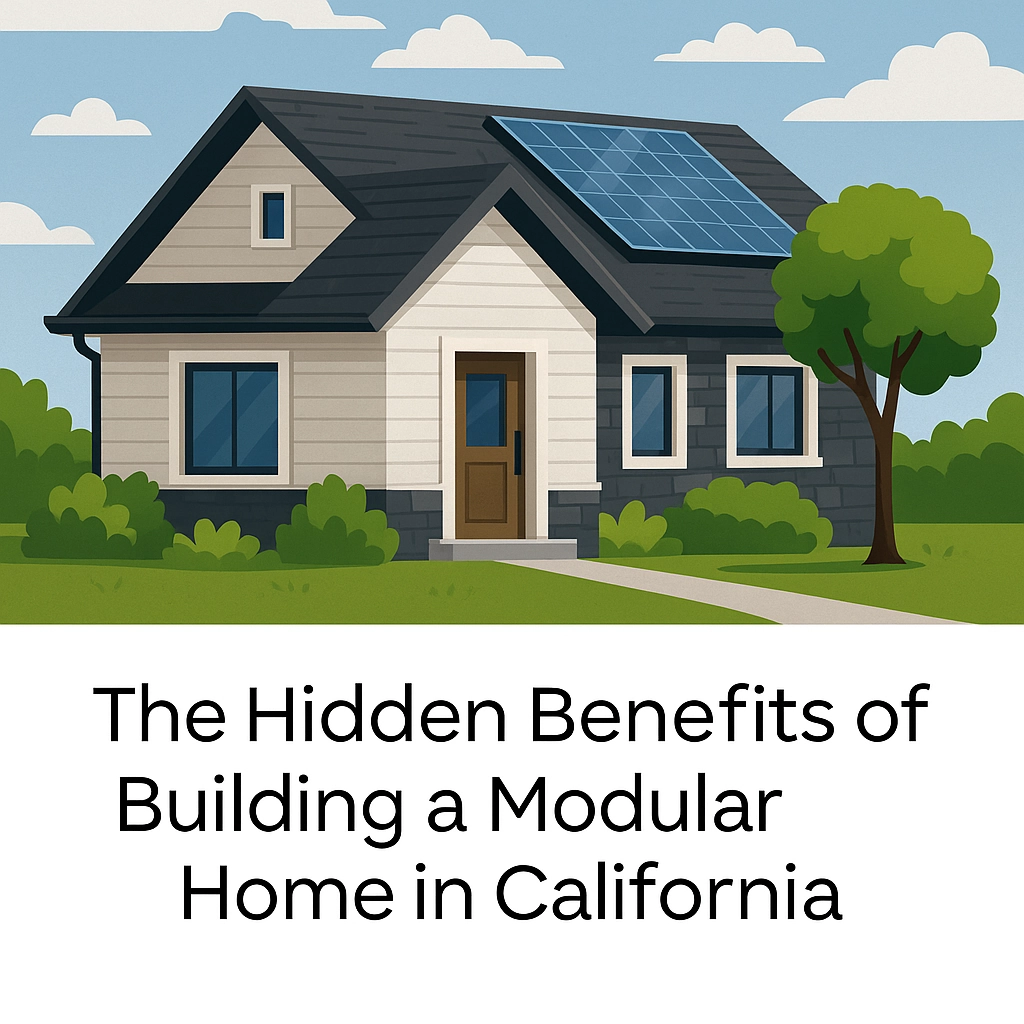
The Hidden Benefits of Building a Modular Home in California
Introduction If you’re considering building a modular home in California, you’ve probably heard the common perks: speed, cost savings, and simplified logistics. However, beyond the obvious, there are numerous benefits to modular construction that many homeowners are unaware of. At Cutting Edge Homes, we help clients across California discover the hidden advantages of going the…
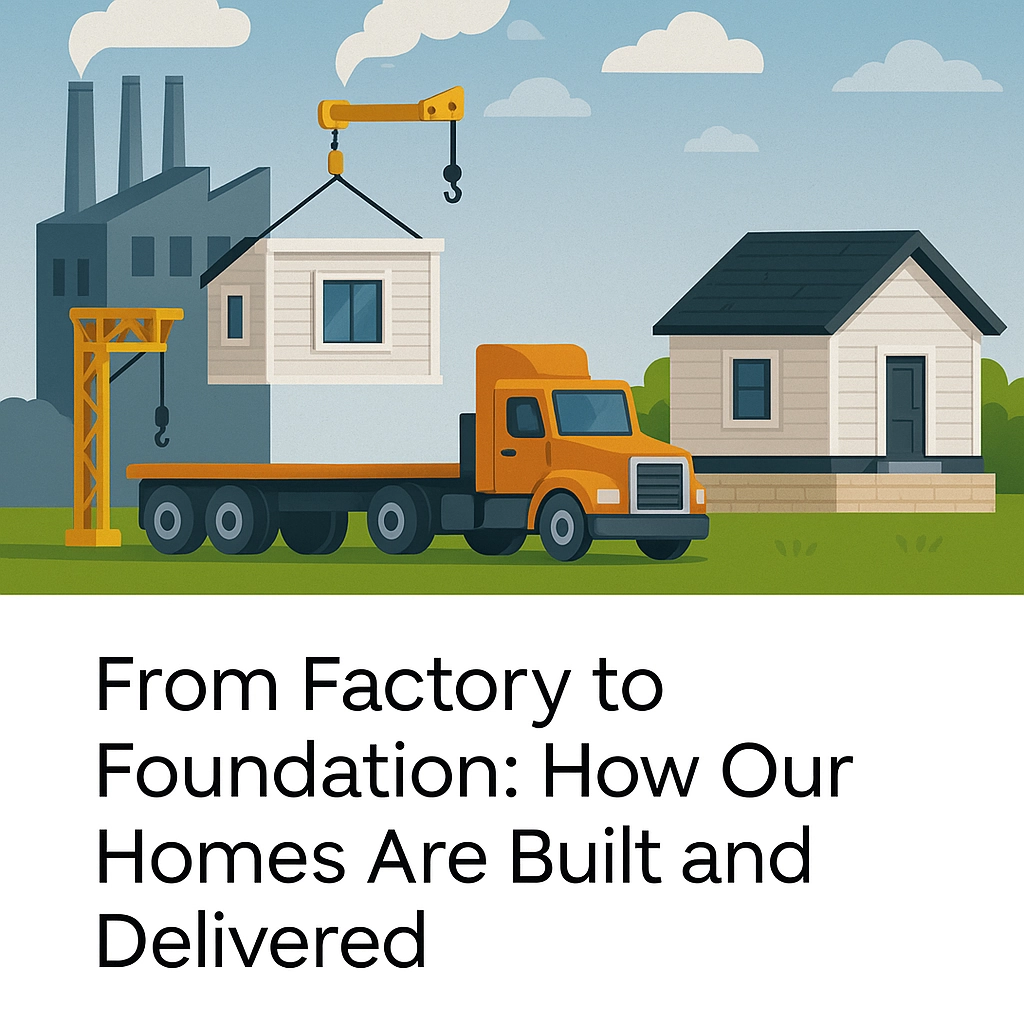
From Factory to Foundation: How Our Homes Are Built and Delivered
Introduction Ever wonder how a home can be built inside a factory and delivered to your land in a single day? Welcome to the world of modular homes in California, where innovation, precision, and efficiency come together to create your dream home faster and smarter than traditional methods. At Cutting Edge Homes, we specialize in…
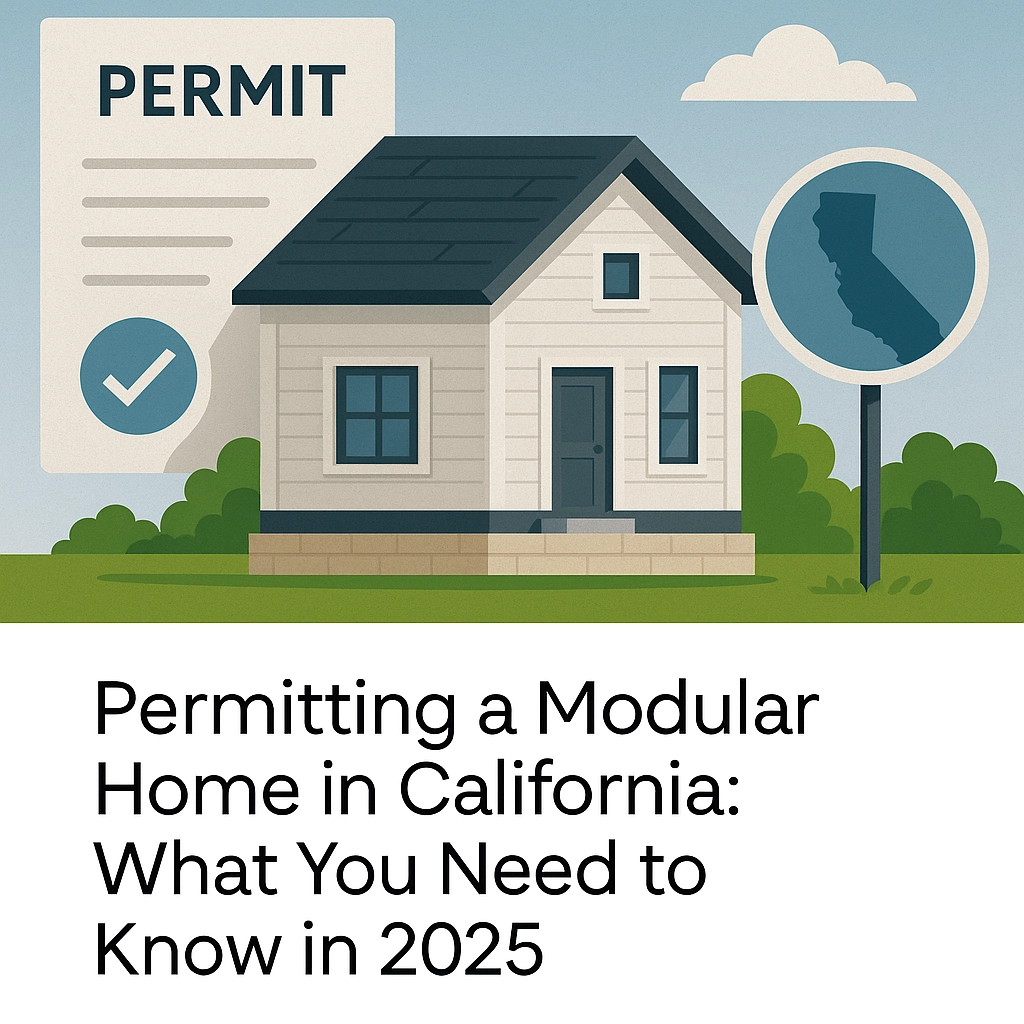
Permitting a Modular Home in California: What You Need to Know in 2025
Introduction If the idea of dealing with permits makes you anxious, you’re not alone. For many homeowners, builders, and developers in California, the modular home permitting process can feel overwhelming, especially when navigating local building code requirements, multiple inspections, and unclear rules around what documents to submit. When you add terms like factory-built, permanent foundation,…
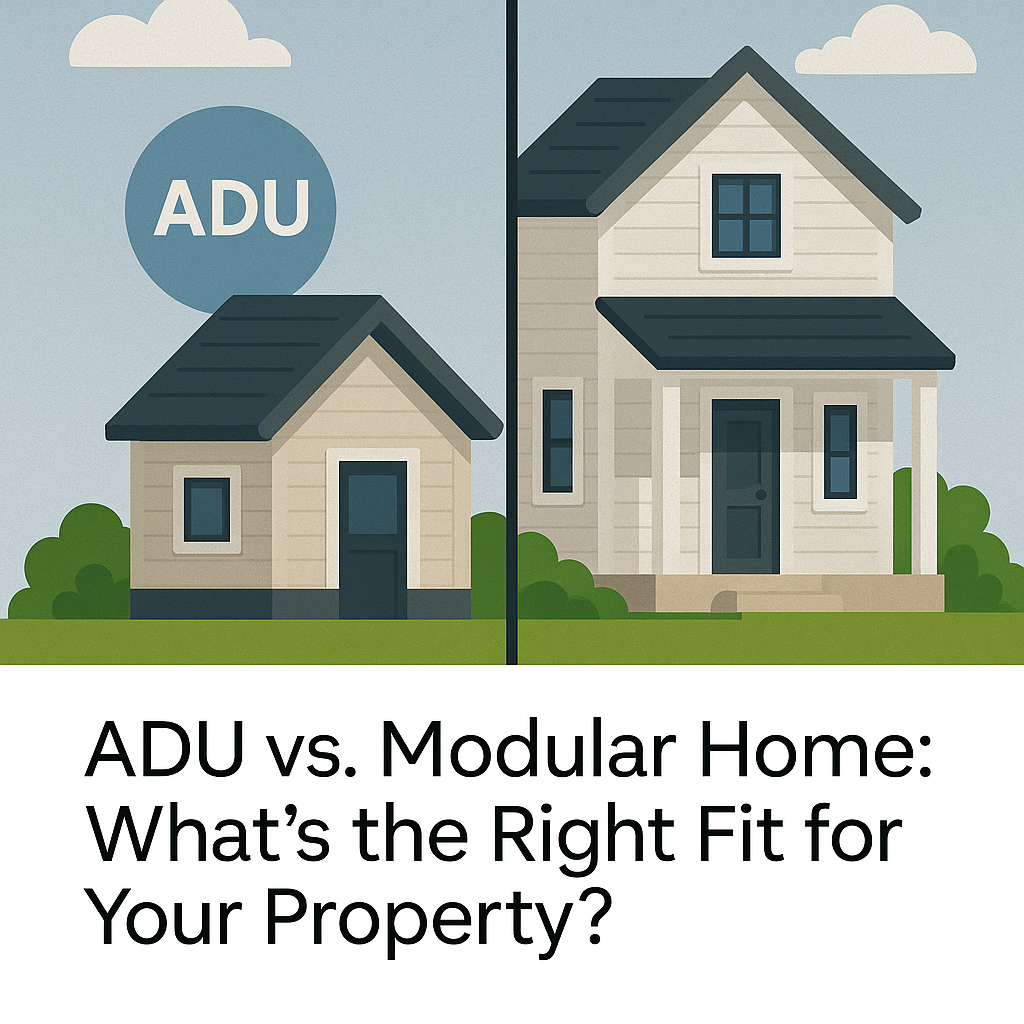
ADU vs. Modular Home: What’s the Right Fit for Your Property?
When planning a build in California, two terms often come up: ADU (Accessory Dwelling Unit) and Modular Home. Both are factory-built housing solutions, but they serve very different purposes. Choosing the right one for your property depends on your goals, available land, and long-term needs. This guide breaks down the key differences, benefits, and requirements so you can…
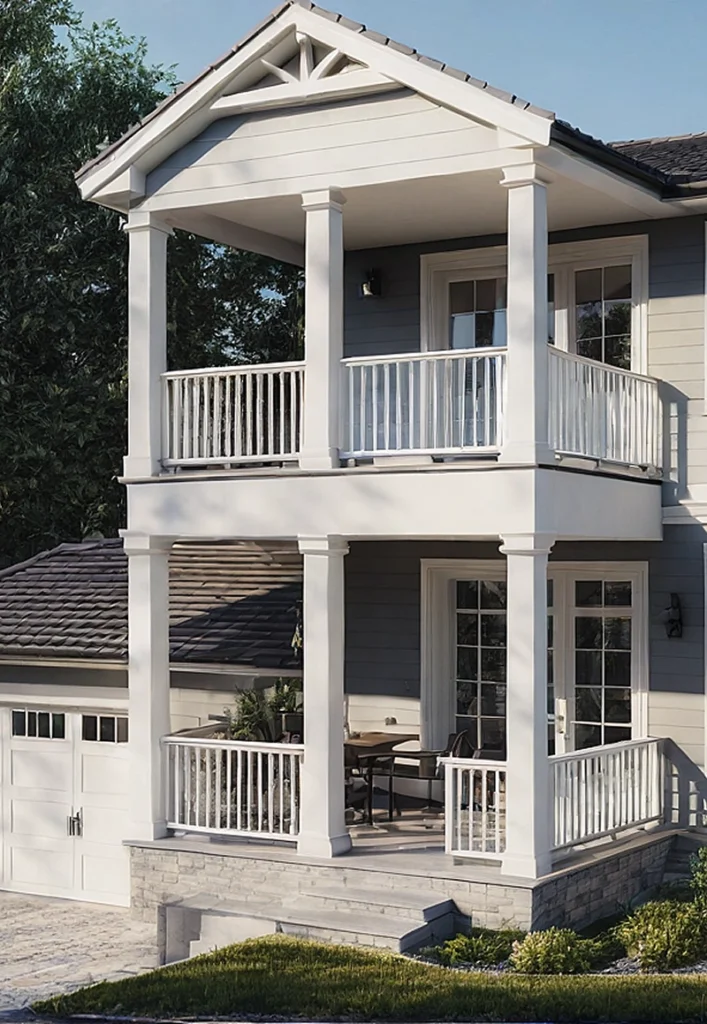
Curious About Modular Living?
Dive deeper into the world of prefab homes with expert insights, guides, and real homeowner stories from across California.
Frequently Asked Questions
Is it faster to build a modular home than a traditional stick-built home?
Yes. Thanks to the streamlined process and simultaneous off-site and on-site work, modular homes are completed significantly faster than traditional stick built homes.
How do I start the modular home process?
Start by browsing floor plans or scheduling a consultation. Cutting Edge Homes will walk you through budgeting, permitting, and site prep, handling the entire process from start to finish.
Can I convert my mobile home into a modular home?
Mobile homes and modular homes are built differently. While you can replace a mobile home with a modular one, it requires a new permanent foundation and updated building permits.
Are modular homes built by experienced professionals?
Yes. At Cutting Edge Homes, all homes are built by experienced professionals with expertise in modular home manufacturing, engineering, and on-site installation.
Can Cutting Edge Homes help with building permits?
Yes. We handle all the building permits needed for modular home projects in California, ensuring compliance with local building codes and saving you time and hassle.
How do modular builders differ from traditional contractors?
Modular builders, like Cutting Edge Homes, specialize in the off-site assembly and precise modular construction process. We deliver homes faster and with fewer delays than traditional builders.
What makes prefab homes a cost-effective option?
Prefab homes reduce labor costs, shorten the building process, and allow for bulk purchasing of construction materials, all of which make them a cost-effective choice.
Are there different types of loans for modular homes?
Yes. You can use construction loans, traditional mortgages, or even personal loans to finance your home. Cutting Edge Homes can help match you with the right financing options.
Can a modular home reflect my unique style and taste?
Yes, Cutting Edge Homes offers full customization options, including layouts, exteriors, and interior finishes, so your custom modular home matches your personal style perfectly.
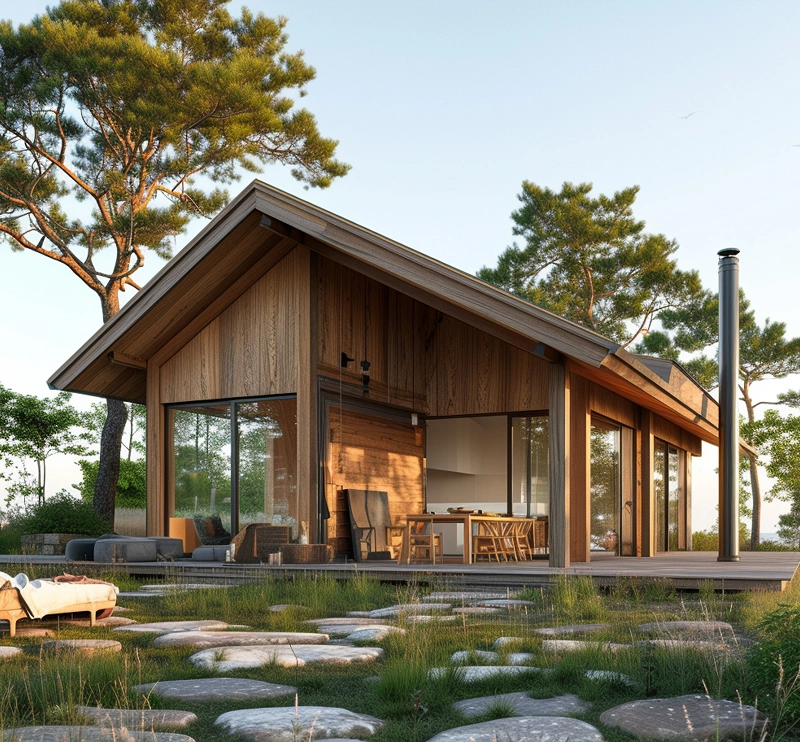
Worried About Financing? We’ve Got You Covered.
Yes. Our homes are engineered to California’s strict seismic codes using reinforced framing and secure anchoring, designed to withstand earthquakes while maintaining structural integrity and occupant safety.








