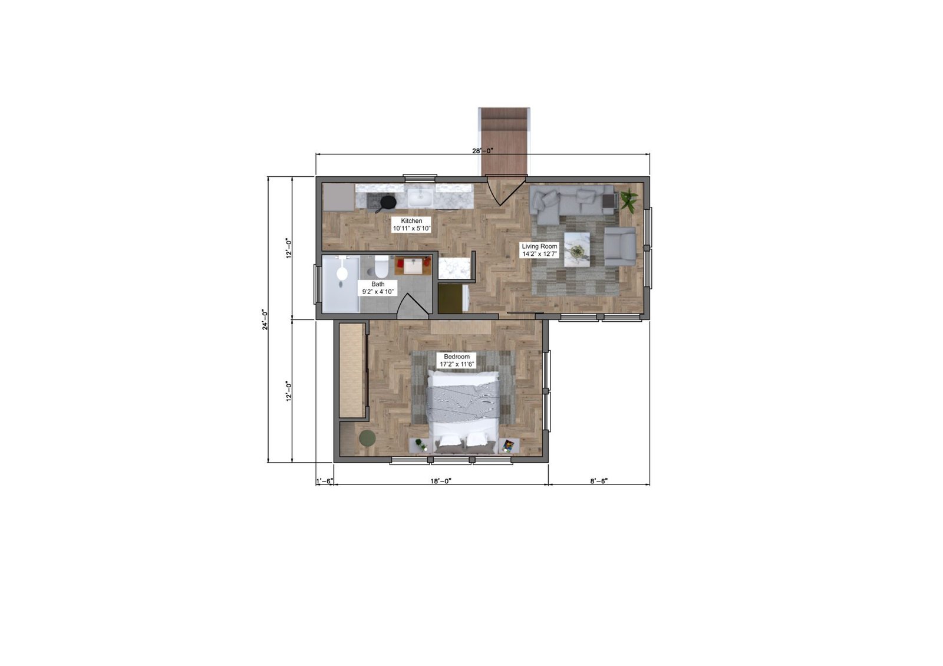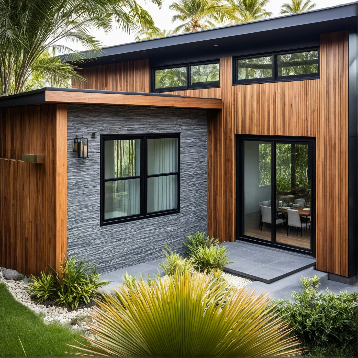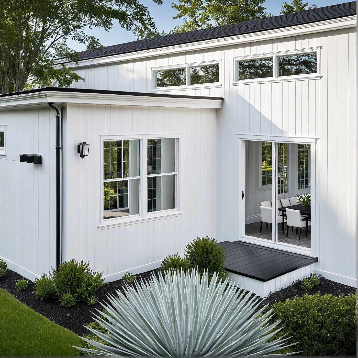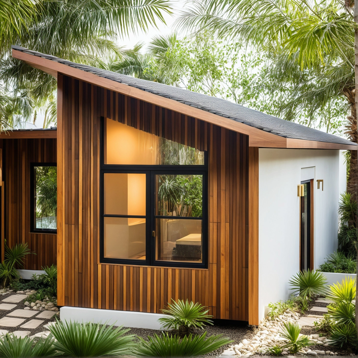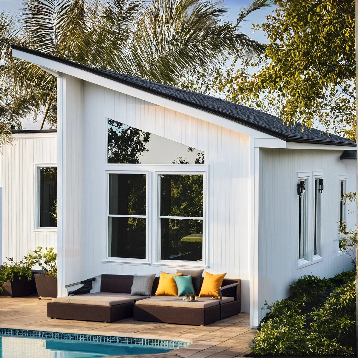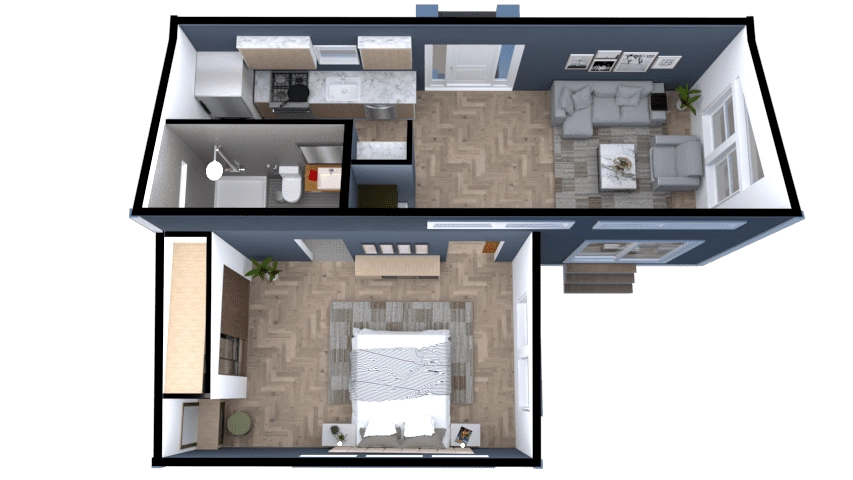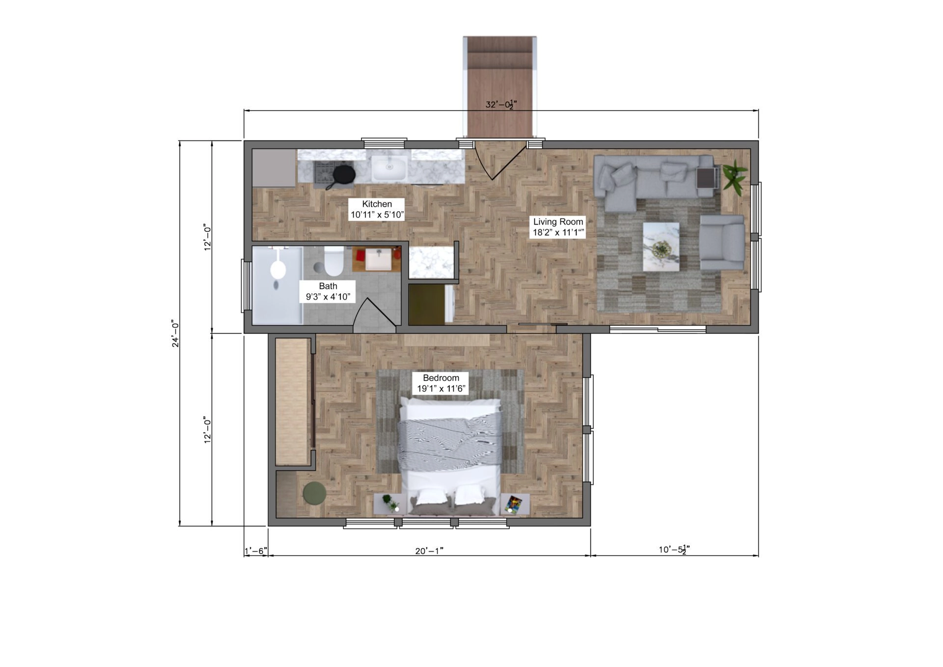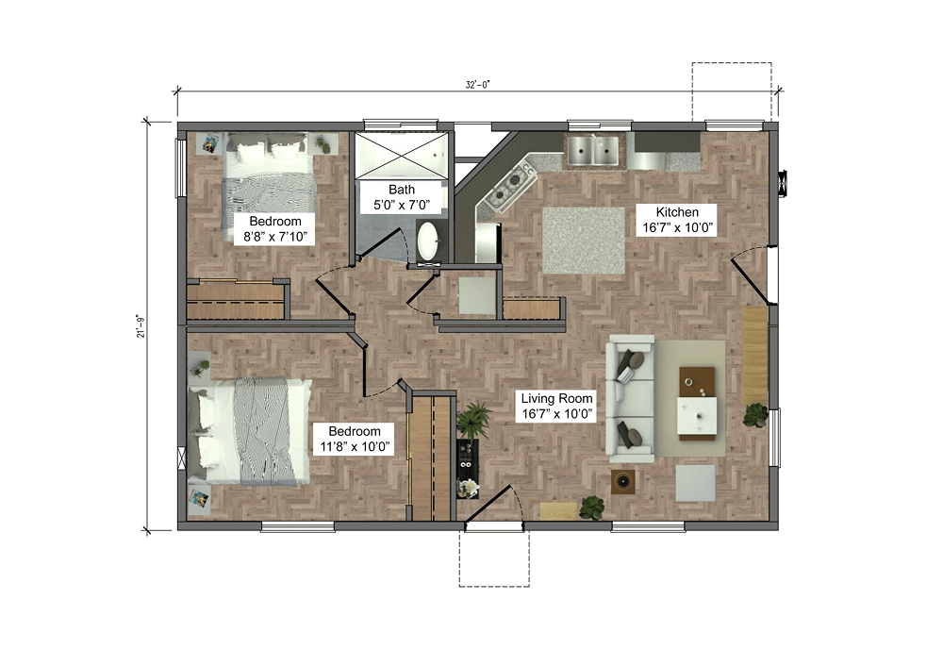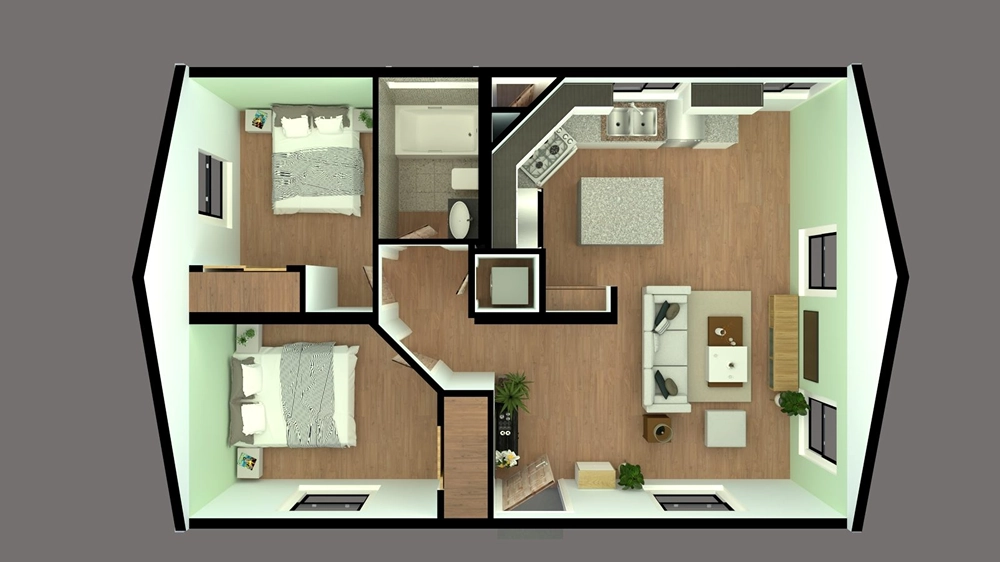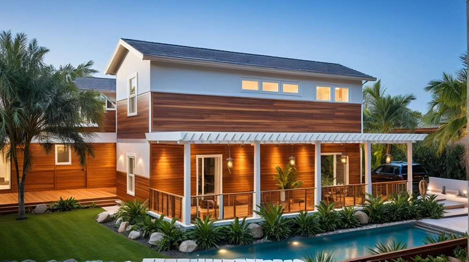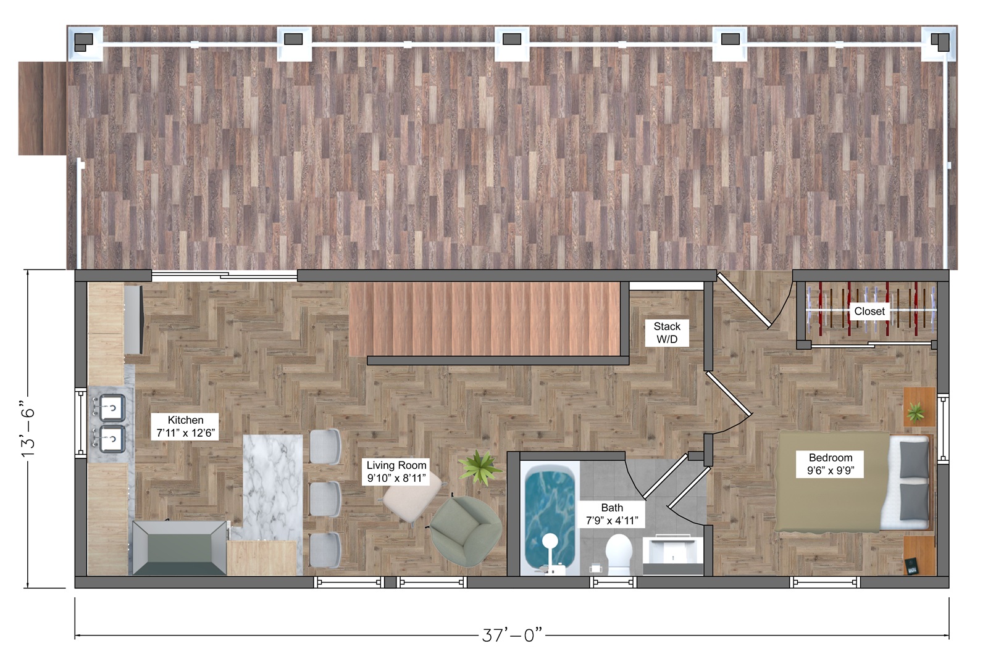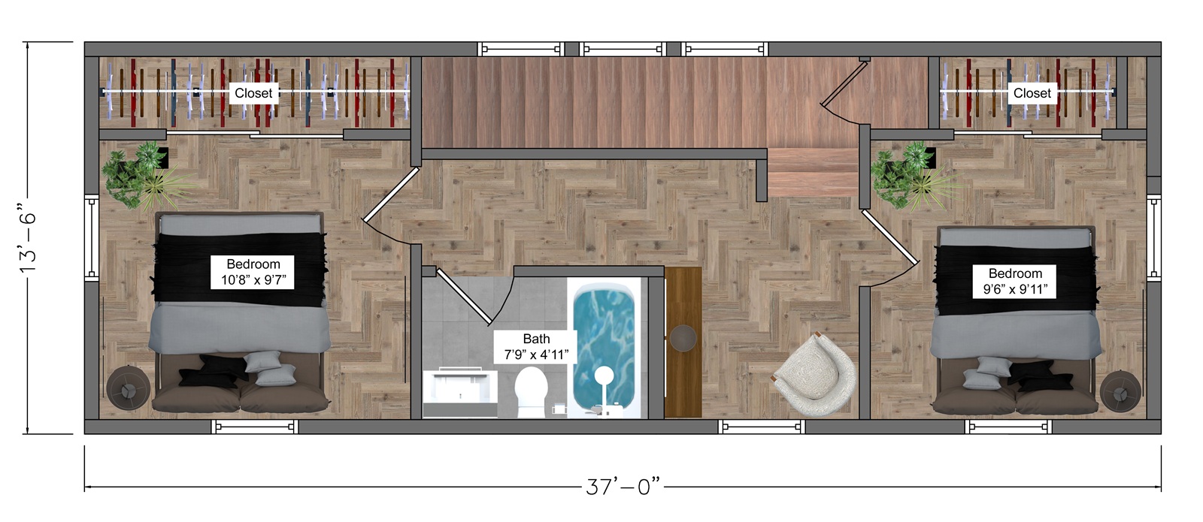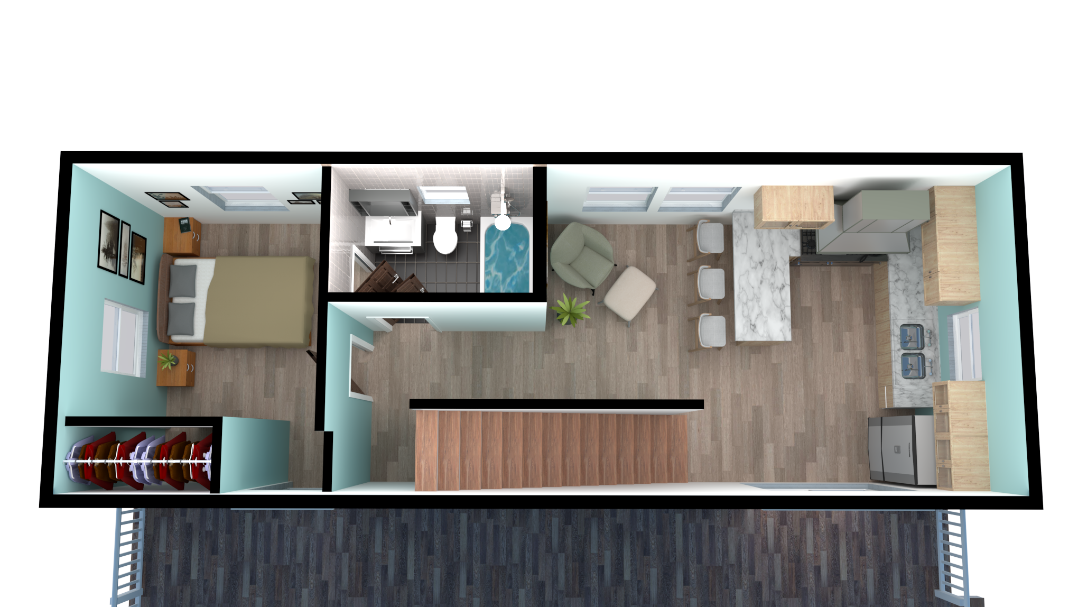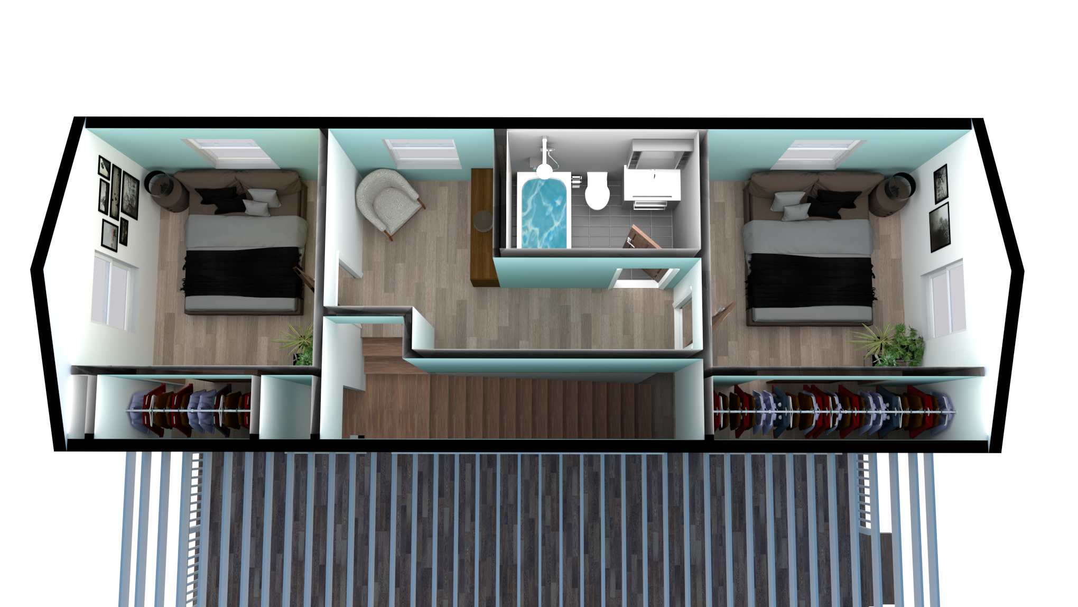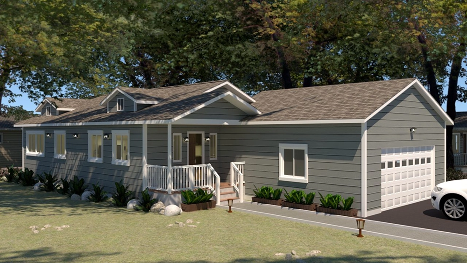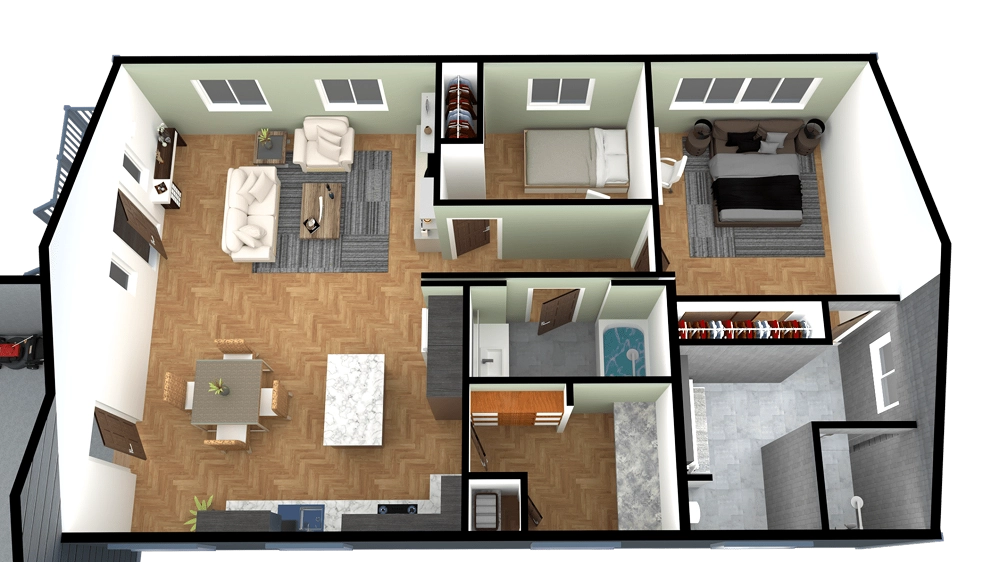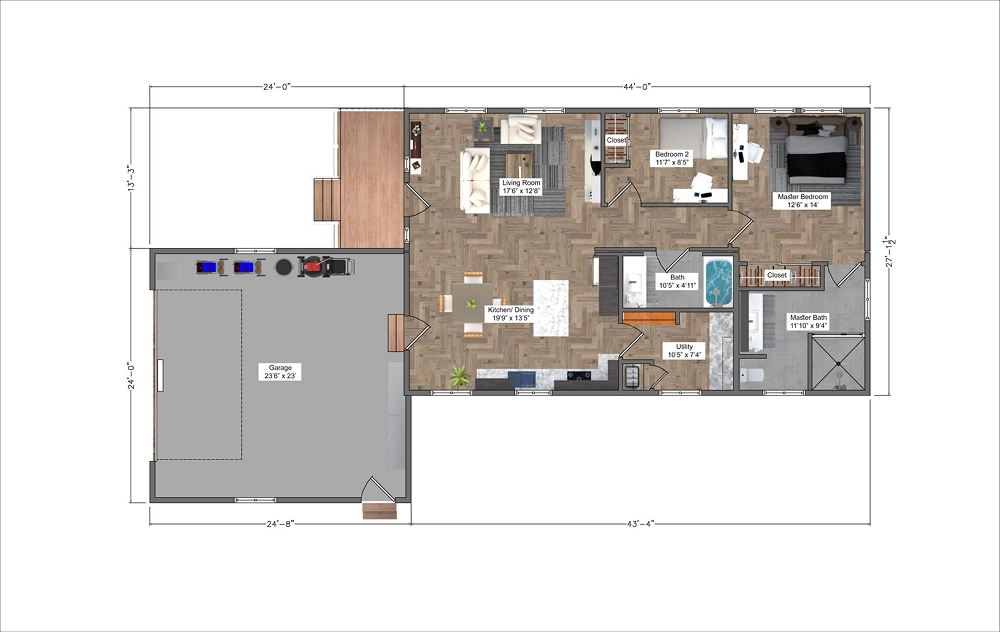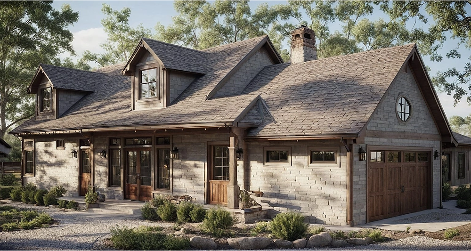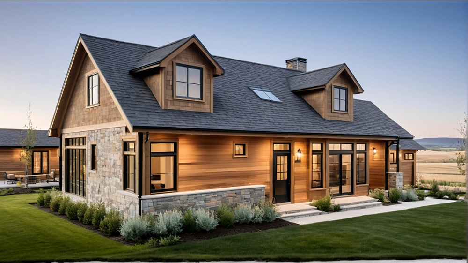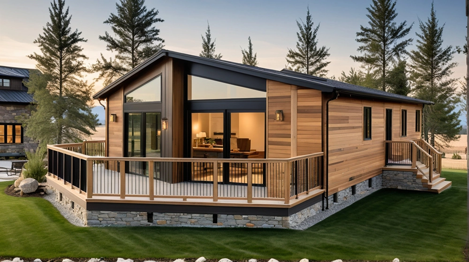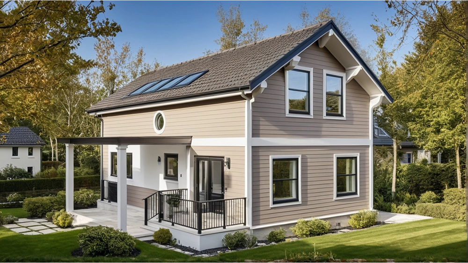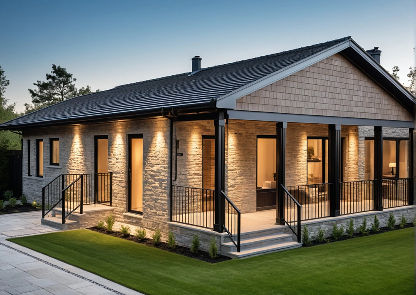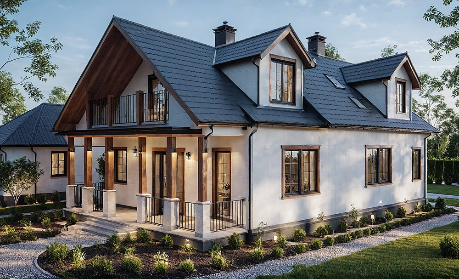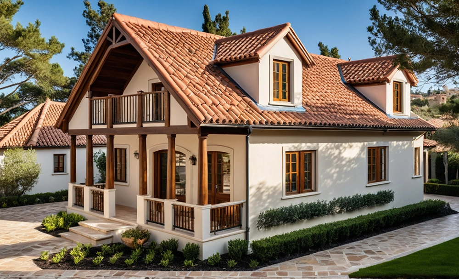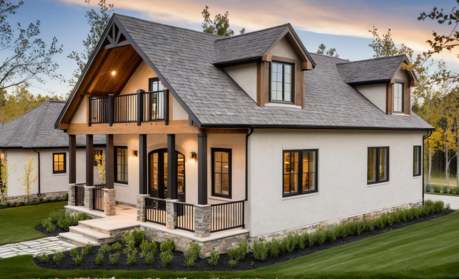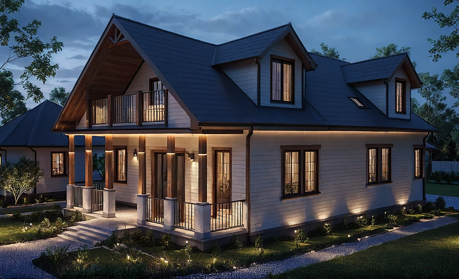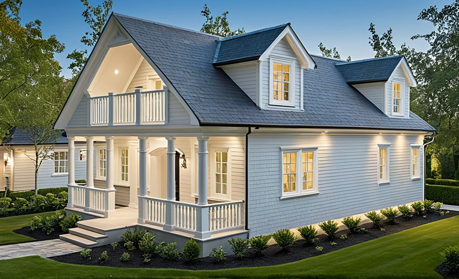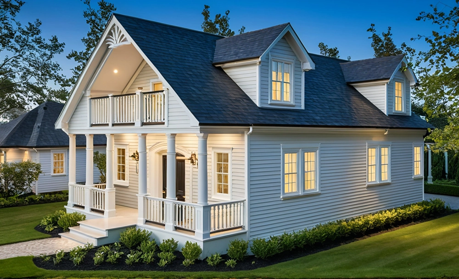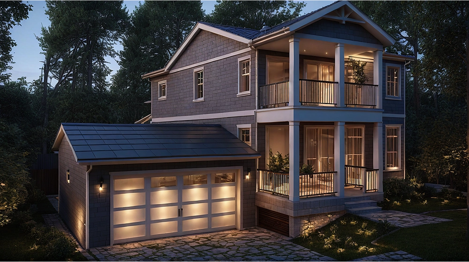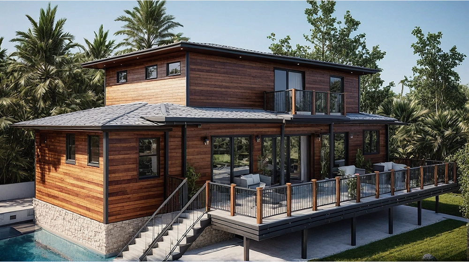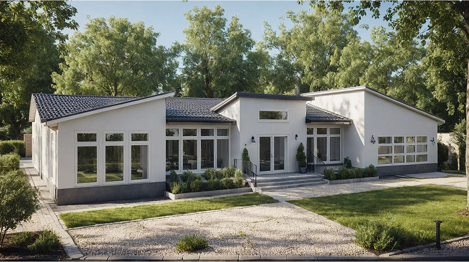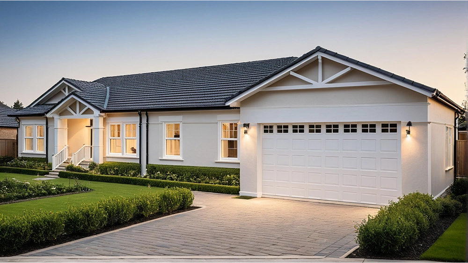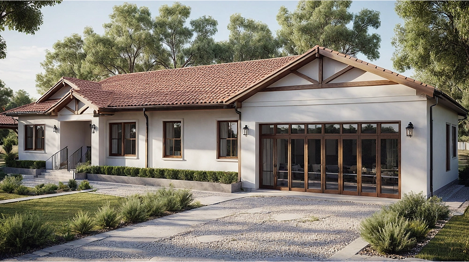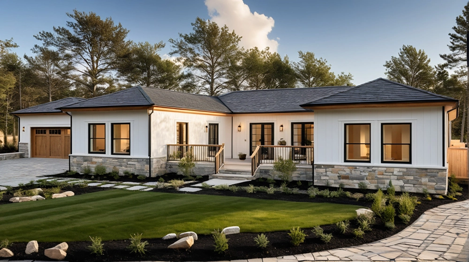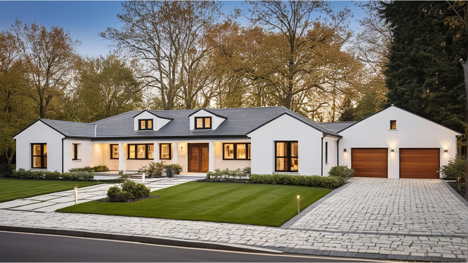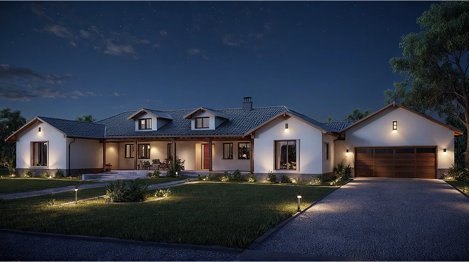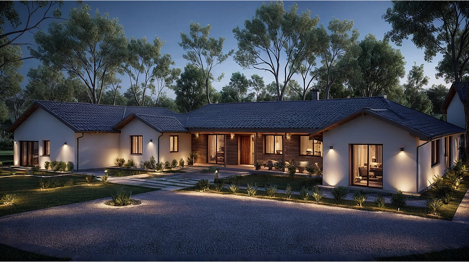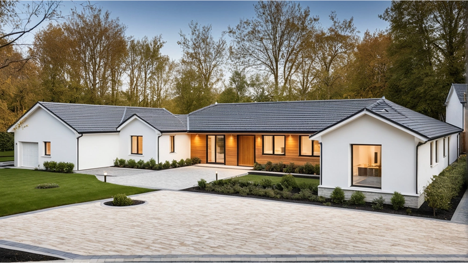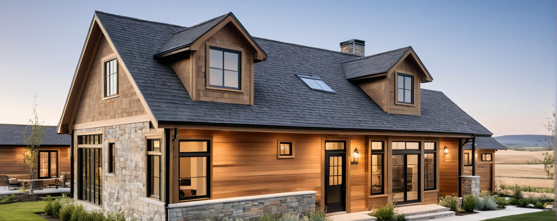Design Your Custom Modular Home in California
Have a vision for your home? Let’s bring it to life
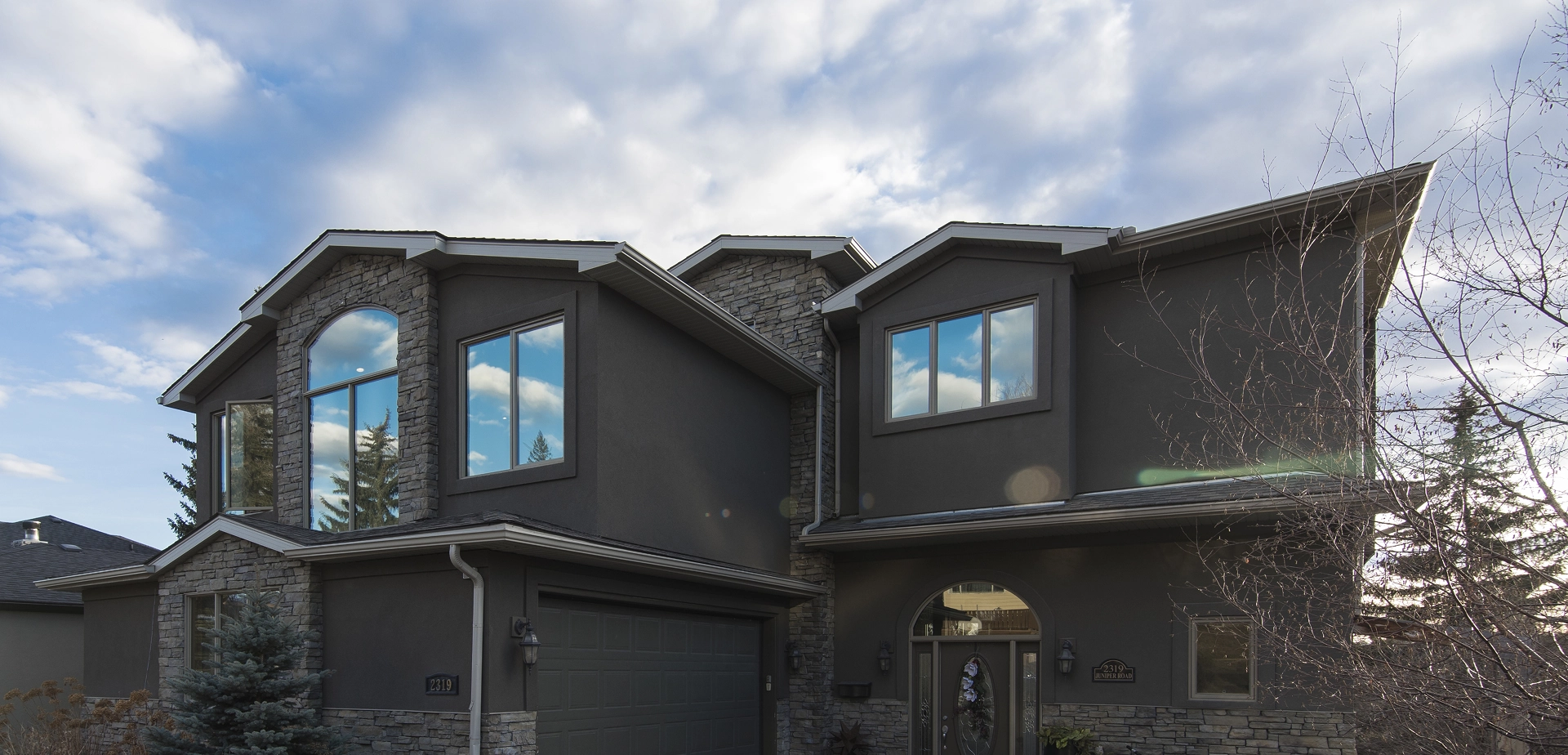
Why Build a Custom Modular Home?
01. Tailored to Your Lifestyle:
Choose from modular home floor plans or start from scratch, every layout, finish, and fixture is up to you.
02. Faster Than Traditional Builds:
Our modular prefab homes are engineered off-site and assembled quickly, saving you months of construction delays.
03. Built to California Codes:
Every custom modular house we build meets or exceeds state and local building requirements, from energy standards to seismic safety.
04. Smarter, Sustainable Construction
With precise engineering, less waste, and lower energy costs, prefab construction is a modern, eco-friendly choice.
05. Real Support, Start to Finish:
From permitting to 3D design, our California-based team of modular home builders walks with you every step of the way.
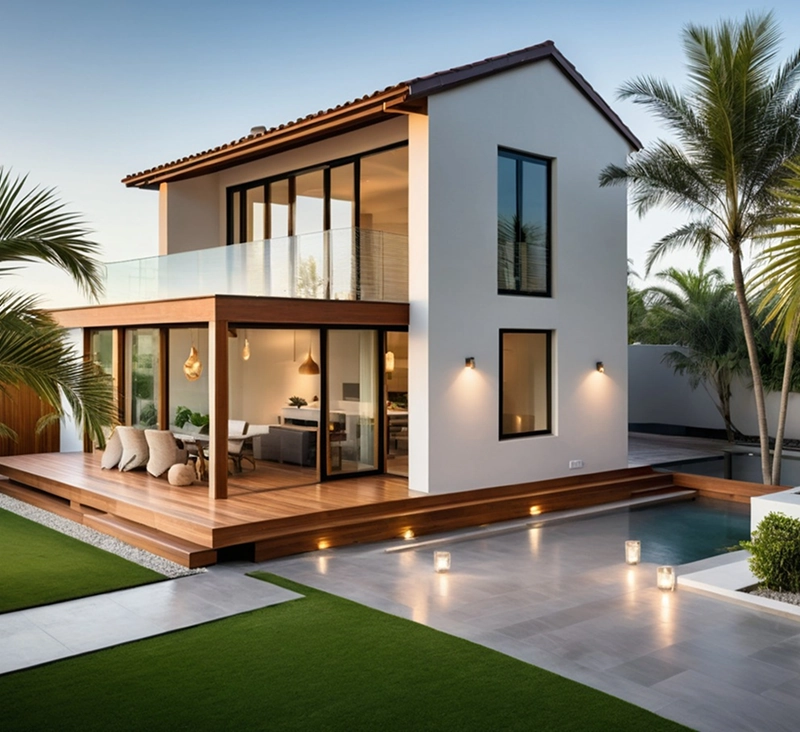
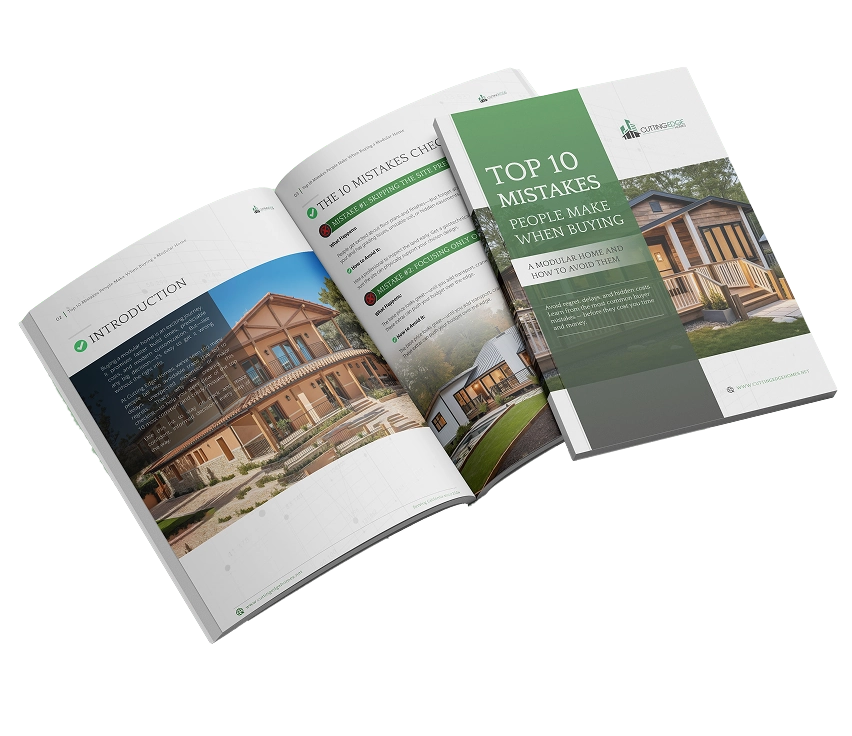
Top 10 Mistakes People Make When Buying a Modular Home (and How to Avoid Them)
Avoid regret, delays, and hidden costs. Learn from the most common buyer mistakes — before they cost you time and money.
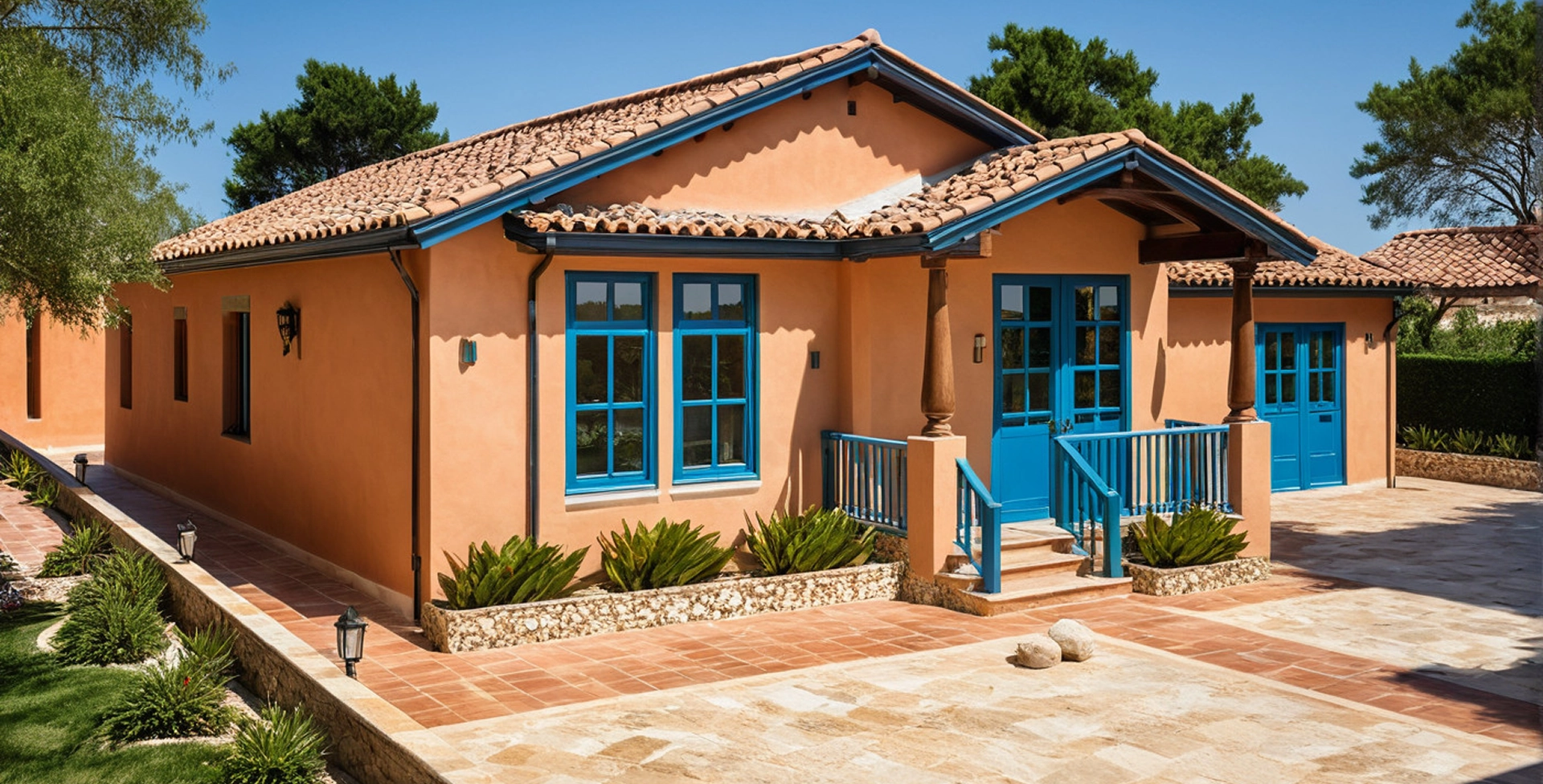
Frequently Asked Questions
Is it faster to build a modular home than a traditional stick-built home?
Yes. Thanks to the streamlined process and simultaneous off-site and on-site work, modular homes are completed significantly faster than traditional stick built homes.
How do I start the modular home process?
Start by browsing floor plans or scheduling a consultation. Cutting Edge Homes will walk you through budgeting, permitting, and site prep, handling the entire process from start to finish.
Can I convert my mobile home into a modular home?
Mobile homes and modular homes are built differently. While you can replace a mobile home with a modular one, it requires a new permanent foundation and updated building permits.
Are modular homes built by experienced professionals?
Yes. At Cutting Edge Homes, all homes are built by experienced professionals with expertise in modular home manufacturing, engineering, and on-site installation.
Can Cutting Edge Homes help with building permits?
Yes. We handle all the building permits needed for modular home projects in California, ensuring compliance with local building codes and saving you time and hassle.
How do modular builders differ from traditional contractors?
Modular builders, like Cutting Edge Homes, specialize in the off-site assembly and precise modular construction process. We deliver homes faster and with fewer delays than traditional builders.
What makes prefab homes a cost-effective option?
Prefab homes reduce labor costs, shorten the building process, and allow for bulk purchasing of construction materials, all of which make them a cost-effective choice.
Are there different types of loans for modular homes?
Yes. You can use construction loans, traditional mortgages, or even personal loans to finance your home. Cutting Edge Homes can help match you with the right financing options.
Can a modular home reflect my unique style and taste?
Yes, Cutting Edge Homes offers full customization options, including layouts, exteriors, and interior finishes, so your custom modular home matches your personal style perfectly.
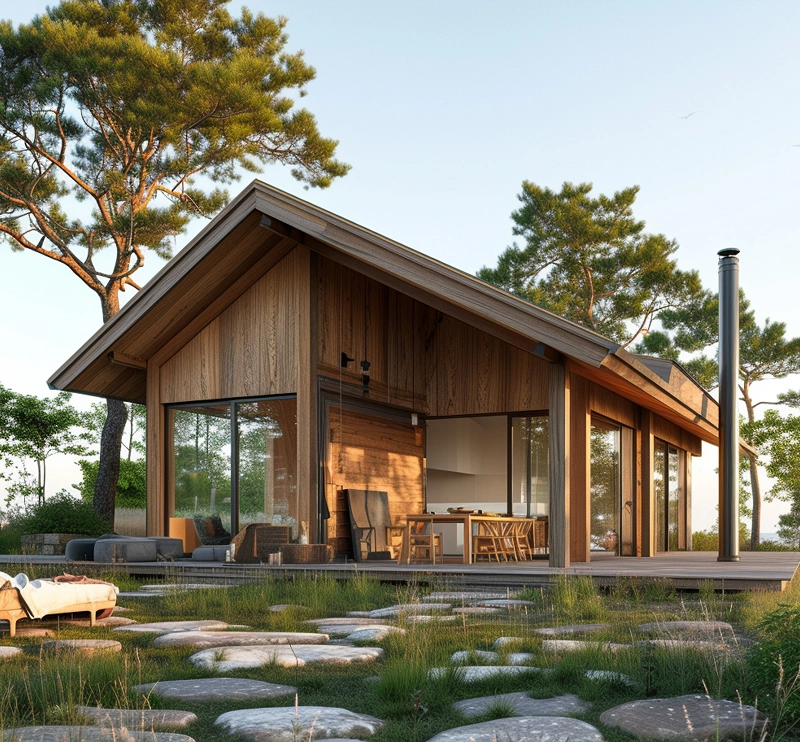
Worried About Financing? We’ve Got You Covered.
Yes. Our homes are engineered to California’s strict seismic codes using reinforced framing and secure anchoring, designed to withstand earthquakes while maintaining structural integrity and occupant safety.








