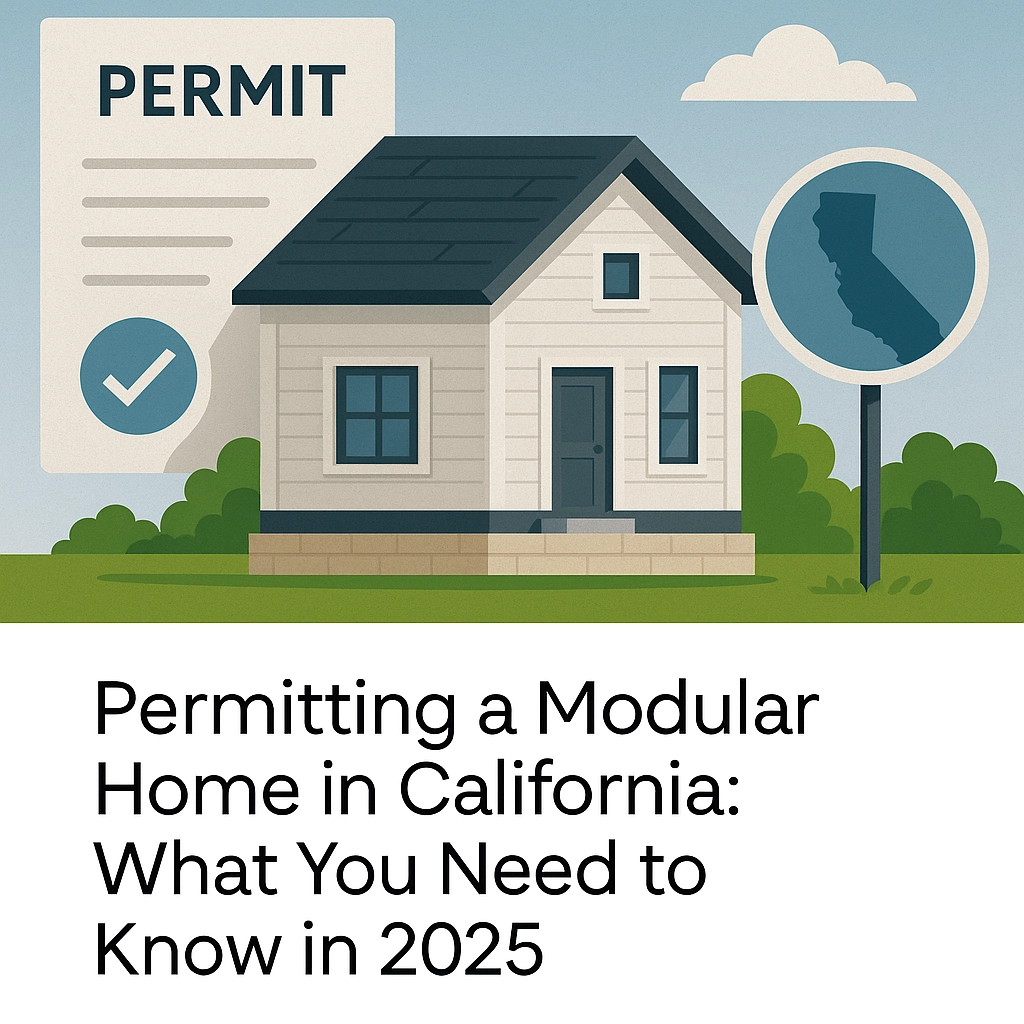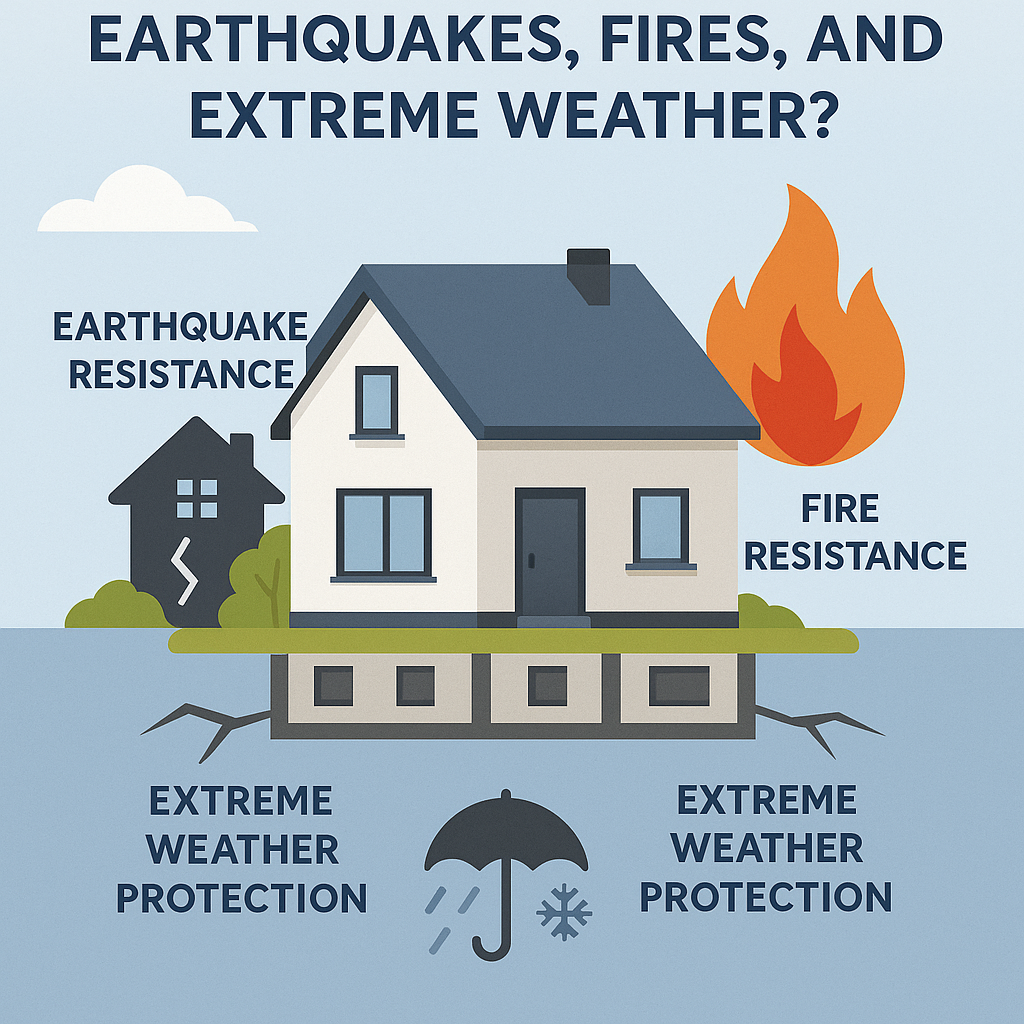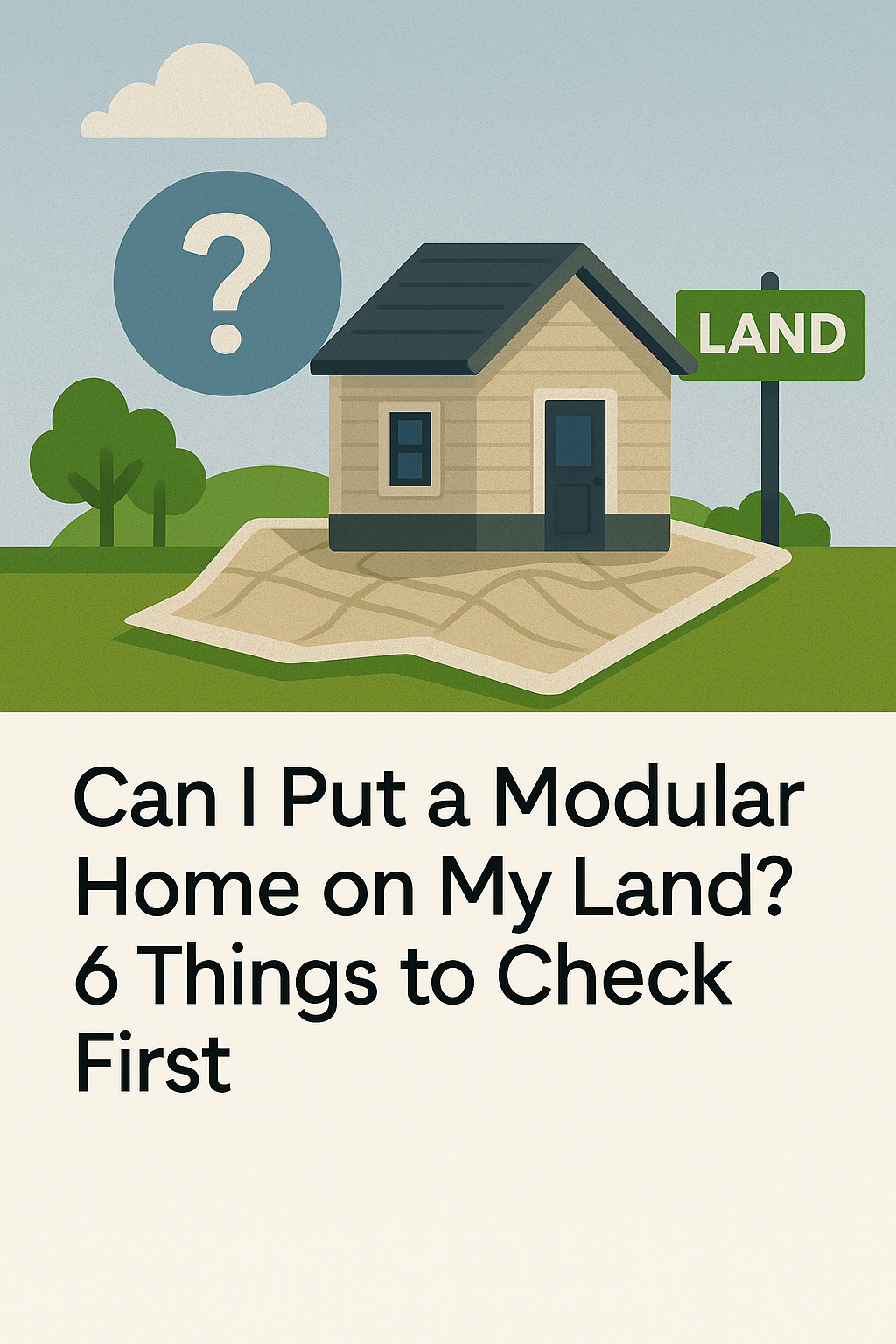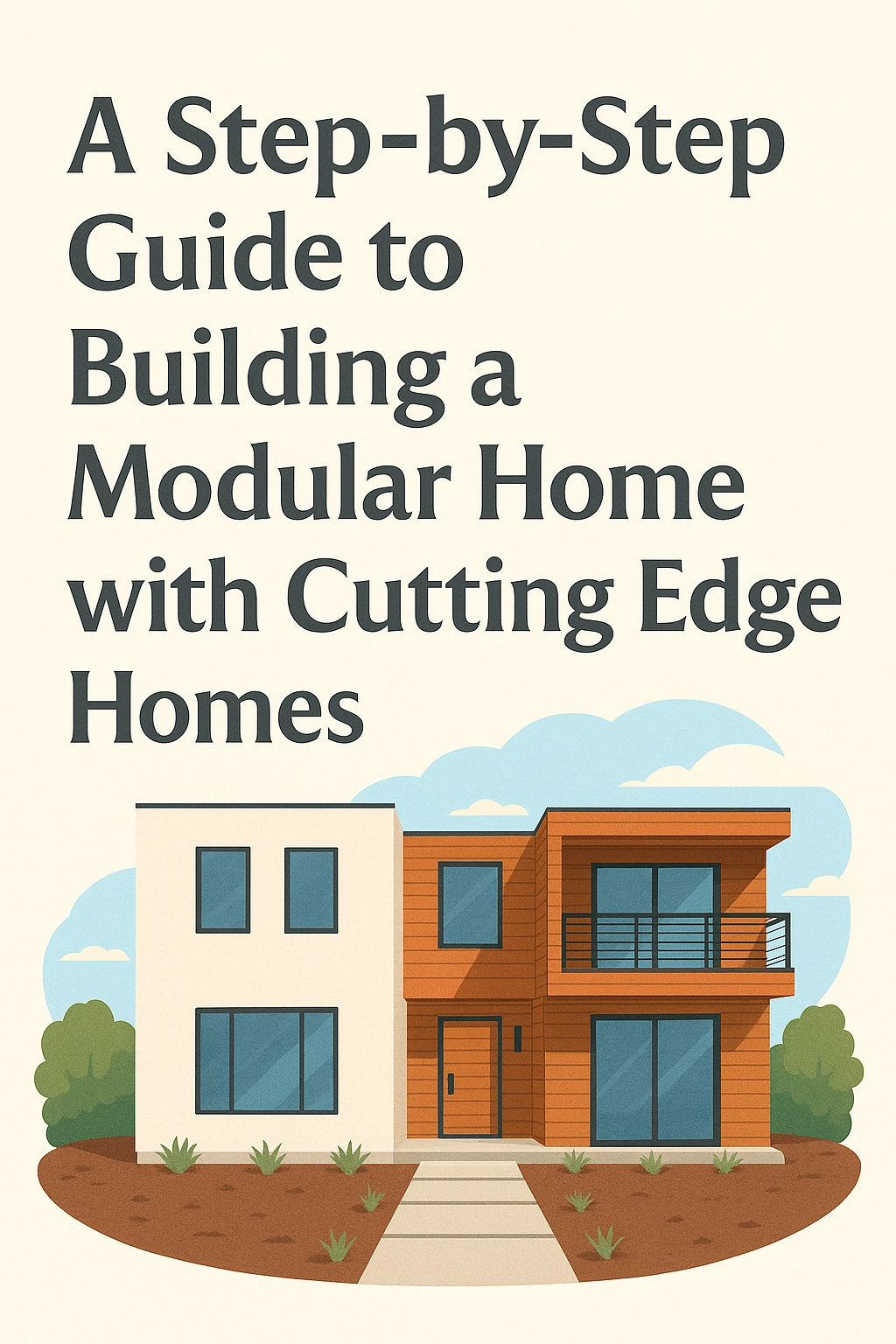Introduction
If the idea of dealing with permits makes you anxious, you’re not alone.
For many homeowners, builders, and developers in California, the modular home permitting process can feel overwhelming, especially when navigating local building code requirements, multiple inspections, and unclear rules around what documents to submit. When you add terms like factory-built, permanent foundation, or accessory dwelling units, the process can feel even more confusing.
At Cutting Edge Homes, we’ve worked with building departments across the state, from major cities to rural counties. We understand how to simplify this step, minimize delays, and help you move from concept to installation with confidence. In this guide, we’ll explain how modular home permits in California really work and how we help you every step of the way.
Let’s walk through it together.
Why Permitting Is the Most Overlooked Part of Modular Construction
Design, layout, and finishes often steal the spotlight. But building permits are what truly keep your project on track, legal, and safe.
Without approval from the right permitting office, your entire housing project can be delayed, or worse, denied. Unlike mobile homes or tiny homes, modular homes must meet California’s state and local building department codes. That includes fire access, utility installation, zoning setbacks, and more.
Getting this wrong can lead to extra costs, scheduling conflicts, and lost time. That’s why we prioritize this step early, saving you money, stress, and uncertainty.
State vs. Local: Who Approves Your Modular Home?
Modular homes are reviewed and approved at two levels:
1. State Approval (California HCD)
The California Department of Housing and Community Development (HCD) is responsible for regulating factory-built housing like modular homes. The structural components of your home are built in a controlled factory environment and approved for statewide use before they ever arrive on your property.
2. Local City or County Permits
Even though the home is built to meet state building codes, your local building department still has to approve the site-specific elements.
These include:
- Foundation design and engineering
- Electrical and gas hookups
- Driveway and fire access
- Grading, water/sewer connections, and location-based setbacks
So while your home is compliant at the state level, the county or city determines whether it’s ready for installation on-site.
What’s Already Approved from the Factory?
When you build modular, much of the hard work is done upfront.
Each module is engineered and built in a factory, following building codes identical to those used for site-built homes and residential dwellings. These aren’t manufactured homes under the HUD code; they’re modular structures treated like any real property and placed on a permanent foundation.
This means you don’t need to submit plans for every component. You can skip approvals for:
- Wall and roof structure
- Framing layouts
- Internal plumbing and electrical components
You’ll still need to get approval for site-specific parts of the construction:
- Foundation design and soil grading
- Utility tie-ins to gas, water, sewer
- Fire access and city safety clearances
- Connection of modules to the site
Because these homes are built and reviewed in the same manner as stick-built homes, just off-site, your overall installation time and risk of construction delays are significantly reduced.
On-Site Inspections Still Matter
Even though your modular components are pre-approved, the local building department will still conduct site inspections.
After delivery to the site, inspectors evaluate:
- Proper anchoring of the modules to the foundation
- Connection of utilities (including gas and electricity)
- Access roads, fire safety clearance, and emergency lanes
- Zoning compliance, especially for accessory dwelling units (ADUs)
They ensure that your construction meets all compliance and safety requirements, tailored to your exact location and circumstances. Missing documents, misaligned foundation, or blocked access routes can trigger resubmission or delay your approval.
Common Permit Delays — And How We Help Avoid Them
Here are some of the most common reasons building permits get delayed and how Cutting Edge Homes helps you avoid them:
Incomplete Submissions
We ensure your paperwork is complete, from foundation drawings to city zoning documents.
Wrong Jurisdiction
Submitting to the wrong office is a common error. We double-check whether your project falls under county or city rules before we submit.
Mismatched Foundations
Your modular components must match the on-site foundation. We coordinate both sides to avoid rejection or inspection delays.
Property Access
Limited access to the site for cranes, trucks, or emergency services can delay installation. We evaluate this upfront and adapt your installation plan.
With our permit support, you won’t have to figure it out alone. We manage the forms, the process, and the follow-ups with building departments on your behalf.
Our Step-by-Step Permit Support Process
Here’s how our team supports you from start to finish:
- Plan Review: We verify that your drawings align with local building code, factory-built specs, and energy regulations.
- Site Evaluation: We inspect the property, review grading, fire access, and utility locations, and coordinate with your contractor.
- Permit Submission: We prepare your application and submit plans to the right permitting office, following current rules and requirements.
- Coordination with Officials: We follow up with your city or county for questions, corrections, or required resubmissions.
- Final Inspection & Approval: Once everything is in place, we guide you through final inspections, ensuring your residence is ready to move forward.
This end-to-end support ensures your modular home permits California process runs smoothly, and saves you time, stress, and money.
Conclusion: You Don’t Have to Navigate Permits Alone
Securing modular home permits in California doesn’t have to be stressful or complicated. With the right guidance and experience, it’s a manageable step in your homeowner journey.
At Cutting Edge Homes, we’ve supported hundreds of clients, from first-time owners to seasoned developers, with modular projects across California. We handle everything: from plan review to coordination with your contractor, from working with county agencies to clearing your final inspection.
If you’re planning to build, purchasing land, or ready to install your dream dwelling, we’re here to help you complete the process with clarity and peace of mind.
Let’s simplify your permitting process, contact us today.



