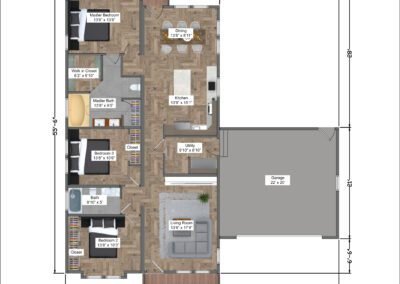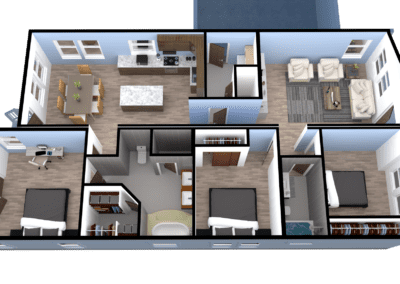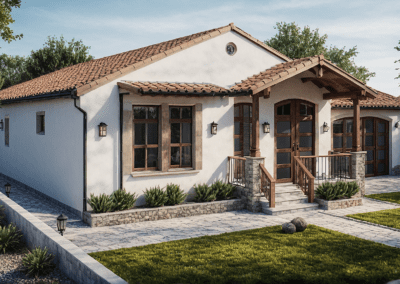
The “Hati” home plan offers a charming take on traditional style, creating a comfortable and secure haven ideal for urban living. This single-story design, encompassing 1549 square feet, balances well-defined living spaces with an natural flow, fostering both togetherness and a sense of retreat. With three spacious bedrooms and two bathrooms, it provides ample room for your family time and for people who enjoy hosting.
Upon entering the Hati, you’ll find a welcoming living room situated at the front of the house. This arrangement offers a distinct space for relaxation and receiving guests, promoting a sense of separation from the busier areas of the home. Natural light streams into the living room, creating a bright and inviting atmosphere.
The heart of the Hati plan lies in its connection to shared spaces. A well-appointed kitchen flows seamlessly into a private dining area located at the rear of the house. This design is perfect for enjoying family meals or entertaining friends in a more intimate setting, away from the main living area.
The Hati plan prioritizes comfort and privacy in its bedroom design. The oversized master suite is a true retreat, featuring a spacious walk-in closet and a design that promotes relaxation. The additional two spacious bedrooms offer flexibility for children, guests, or home offices. Notably, bedroom 2 is enhanced by a charming bay window, adding architectural interest and bringing in extra light.
For added convenience and security, the Hati plan offers the option to build a garage off the utility room. This feature provides secure parking and easy access to the home, a valuable asset in urban settings.
Ultimately, the Hati home plan is designed to create a secure and comfortable urban oasis. Its traditional style evokes a sense of warmth and familiarity, while its thoughtful layout caters to both lively gatherings and quiet moments at home. It’s a place where you can enjoy the energy of the city while feeling safe, relaxed, and ready for fun times with loved ones.
“Starting At” = The cost for you to purchase our Cutting Edge factory built home, FOB Woodland, CA. The pricing includes our factory-built product only with our Cutting Edge standard specifications ready to ship from Woodland, California.
Additional costs that you will incur will include shipping to your location, any upgrades to our standard specifications and sales tax. All work at the job-site including site prep, foundation, crane, set, stitch and finish, and building of any accessory structures are not included in this price.






