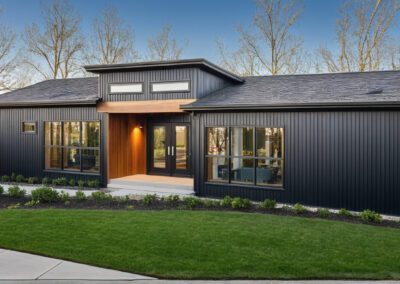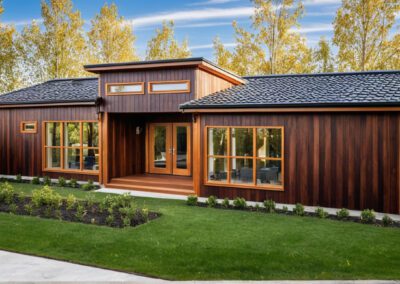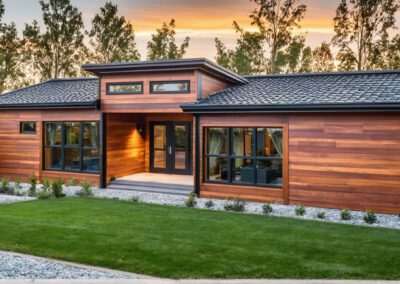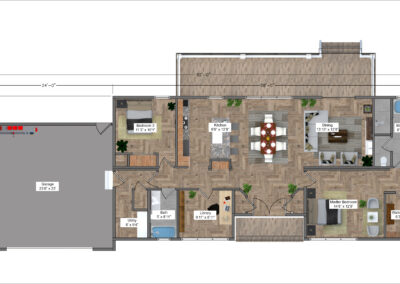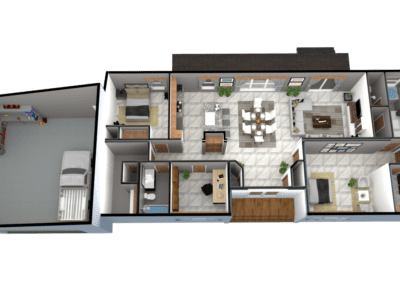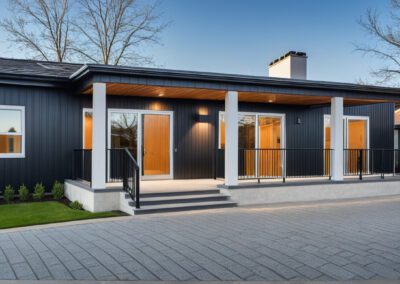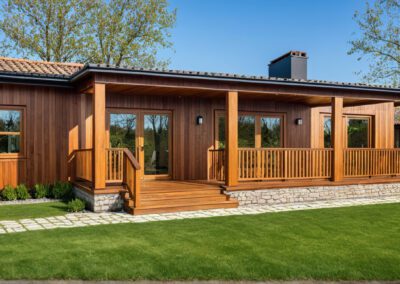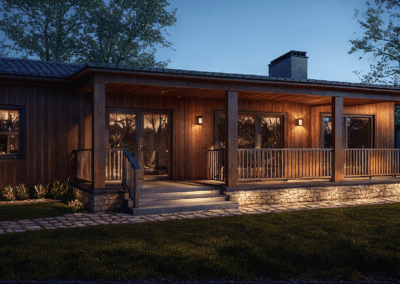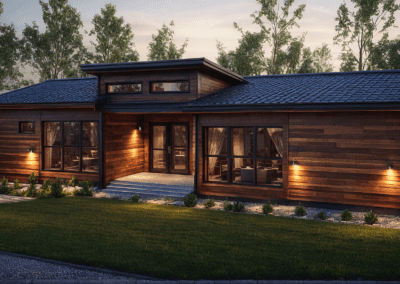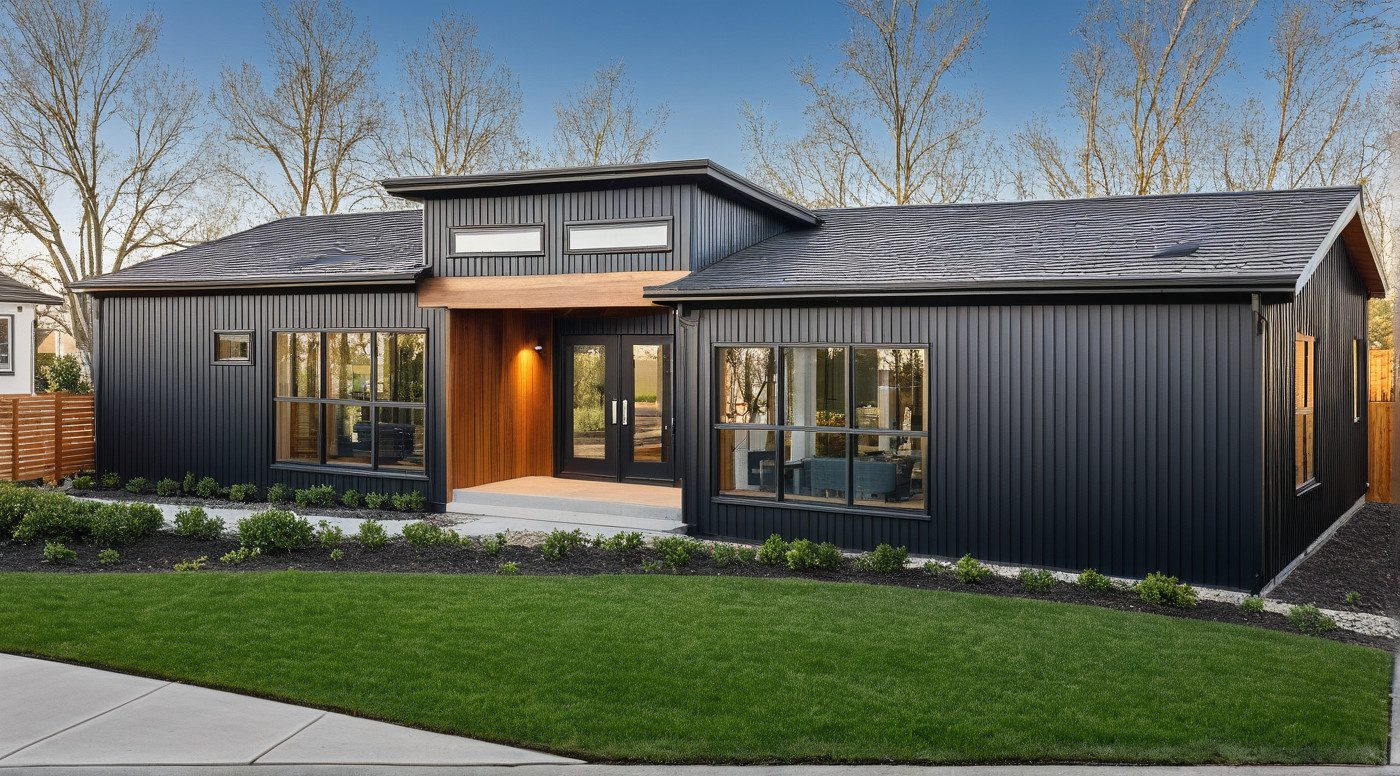
The ‘Spicebush’ home plan offers a refreshing take on contemporary living, designed for relaxation and creating cherished memories with family and friends. This single-story layout, encompassing 1496 square feet, balances open-concept living with private retreats, providing a comfortable and inviting atmosphere.
A welcoming vaulted entry porch immediately makes a statement, drawing in natural light and creating an airy and inviting ambiance as you step inside. This feature sets the tone for the home’s emphasis on bright and open spaces. The entry presents a clean, modern aesthetic with its simple lines, large windows, and double entry doors. The home’s exterior features a smooth, light-colored finish, contributing to its contemporary appeal.
The heart of the Spicebush plan is its expansive open floor plan, seamlessly connecting the dining area, living room, and kitchen. This design fosters effortless interaction and creates a central hub for family gatherings and entertaining. With the living room situated at the center of the house, it becomes a natural focal point for relaxation and entertainment.
The Spicebush features three generously sized bedrooms and two bathrooms, providing private spaces for rest and rejuvenation. The large master suite is a true retreat, complete with a spacious walk-in closet and luxurious bathroom. There are large windows throughout, particularly evident in the master bedroom, maximizing natural light and offering potential views.
As shown in the rear or side elevation, the Spicebush also emphasizes outdoor living with a covered porch (built on-site). This feature offers a shaded space for relaxation and entertaining, extending the living area and connecting the indoors with the outdoors.
For added convenience and flexibility, the Spicebush plan offers the option to build a garage off the laundry room. This feature allows for easy access and can be customized to suit your specific needs, whether it’s for cars, additional storage or a dedicated workspace.
Overall, the Spicebush home plan is thoughtfully crafted to embrace a blend of modern aesthetics and comfortable living, enhanced by features that maximize natural light, indoor-outdoor flow, and a welcoming atmosphere.
“Starting At” = The cost for you to purchase our Cutting Edge factory built home, FOB Woodland, CA. The pricing includes our factory-built product only with our Cutting Edge standard specifications ready to ship from Woodland, California.
Additional costs that you will incur will include shipping to your location, any upgrades to our standard specifications and sales tax. All work at the job-site including site prep, foundation, crane, set, stitch and finish, and building of any accessory structures are not included in this price.
